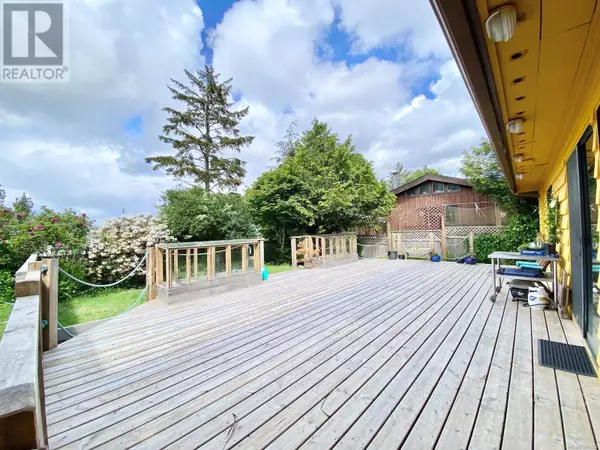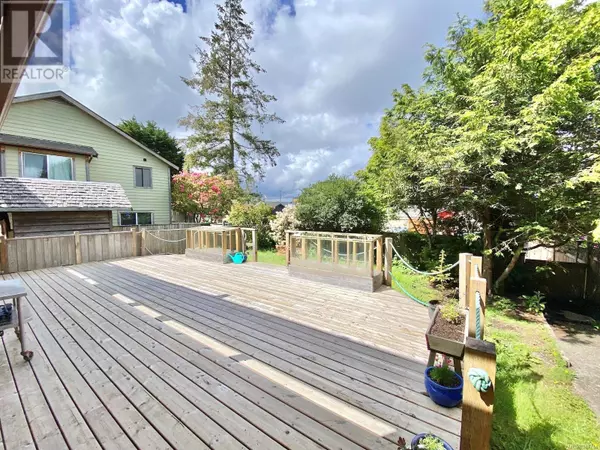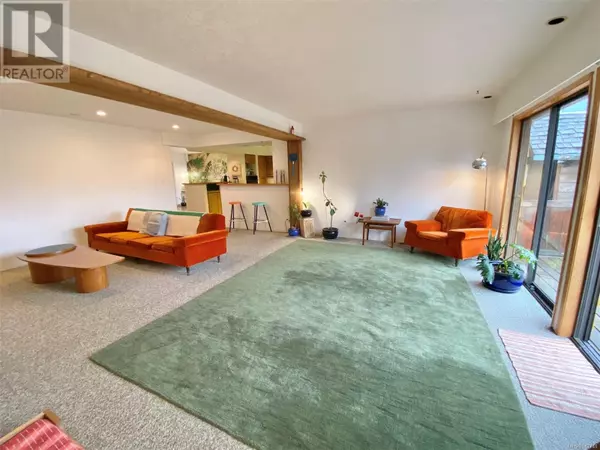
5 Beds
5 Baths
2,702 SqFt
5 Beds
5 Baths
2,702 SqFt
Key Details
Property Type Single Family Home
Sub Type Freehold
Listing Status Active
Purchase Type For Sale
Square Footage 2,702 sqft
Price per Sqft $490
Subdivision Tofino
MLS® Listing ID 947744
Style Westcoast
Bedrooms 5
Originating Board Vancouver Island Real Estate Board
Year Built 1974
Lot Size 6,969 Sqft
Acres 6969.0
Property Description
Location
Province BC
Zoning Residential
Rooms
Extra Room 1 Second level 8'3 x 6'6 Bathroom
Extra Room 2 Second level 12'3 x 10'4 Bedroom
Extra Room 3 Second level 9'0 x 10'0 Sitting room
Extra Room 4 Second level 17'8 x 6'6 Bathroom
Extra Room 5 Second level 17'0 x 10'4 Sitting room
Extra Room 6 Second level 11'1 x 10'0 Bedroom
Interior
Heating Heat Pump,
Cooling Central air conditioning
Exterior
Garage No
Waterfront No
View Y/N Yes
View Mountain view
Total Parking Spaces 4
Private Pool No
Building
Architectural Style Westcoast
Others
Ownership Freehold

"My job is to find and attract mastery-based agents to the office, protect the culture, and make sure everyone is happy! "







