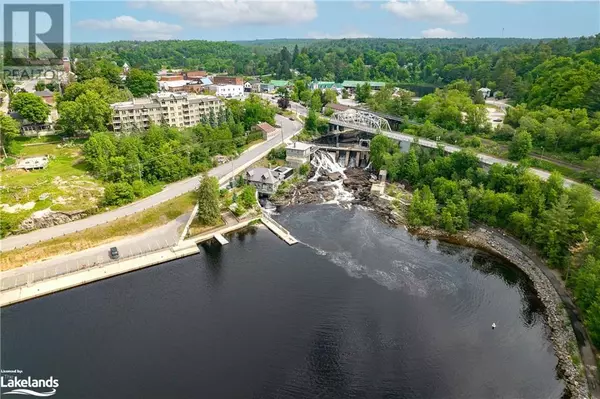
3 Beds
2 Baths
1,190 SqFt
3 Beds
2 Baths
1,190 SqFt
Key Details
Property Type Condo
Sub Type Condominium
Listing Status Active
Purchase Type For Sale
Square Footage 1,190 sqft
Price per Sqft $419
Subdivision Bracebridge
MLS® Listing ID 40531622
Bedrooms 3
Condo Fees $589/mo
Originating Board OnePoint - The Lakelands
Year Built 2003
Lot Size 1.838 Acres
Acres 80063.28
Property Description
Location
Province ON
Rooms
Extra Room 1 Lower level 8'0'' x 4'0'' Other
Extra Room 2 Main level 36'4'' x 4'5'' Other
Extra Room 3 Main level 6'4'' x 6'2'' Laundry room
Extra Room 4 Main level 9'3'' x 5'0'' 4pc Bathroom
Extra Room 5 Main level 9'3'' x 6'8'' Full bathroom
Extra Room 6 Main level 10'8'' x 11'7'' Den
Interior
Heating Forced air, Hot water radiator heat
Cooling None
Exterior
Garage Yes
Community Features Quiet Area
Waterfront No
View Y/N No
Total Parking Spaces 1
Private Pool No
Building
Story 1
Sewer Municipal sewage system
Others
Ownership Condominium

"My job is to find and attract mastery-based agents to the office, protect the culture, and make sure everyone is happy! "







