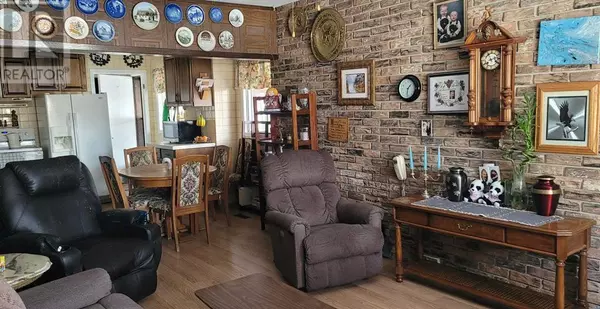
3 Beds
1 Bath
1,277 SqFt
3 Beds
1 Bath
1,277 SqFt
Key Details
Property Type Single Family Home
Sub Type Freehold
Listing Status Active
Purchase Type For Sale
Square Footage 1,277 sqft
Price per Sqft $743
Subdivision Inglewood
MLS® Listing ID A2093683
Style Bungalow
Bedrooms 3
Originating Board Calgary Real Estate Board
Year Built 1945
Lot Size 7,803 Sqft
Acres 7803.835
Property Description
Location
Province AB
Rooms
Extra Room 1 Basement 9.55 M x 2.94 M Family room
Extra Room 2 Basement 4.49 M x 3.04 M Kitchen
Extra Room 3 Basement 3.58 M x 2.92 M Bedroom
Extra Room 4 Main level 3.66 M x 3.34 M Kitchen
Extra Room 5 Main level 5.00 M x 3.34 M Living room
Extra Room 6 Main level 2.93 M x 3.72 M Primary Bedroom
Interior
Heating Forced air
Cooling None
Flooring Vinyl
Exterior
Garage Yes
Garage Spaces 1.0
Garage Description 1
Fence Partially fenced
Waterfront No
View Y/N No
Total Parking Spaces 4
Private Pool No
Building
Story 1
Architectural Style Bungalow
Others
Ownership Freehold

"My job is to find and attract mastery-based agents to the office, protect the culture, and make sure everyone is happy! "







