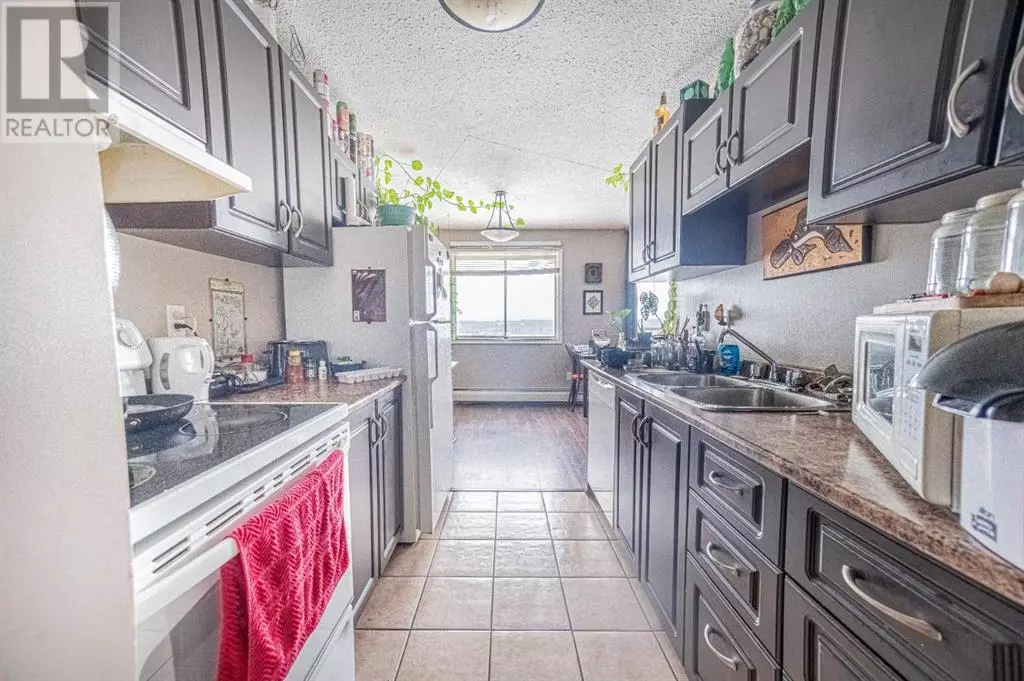
1 Bed
1 Bath
681 SqFt
1 Bed
1 Bath
681 SqFt
Key Details
Property Type Condo
Sub Type Condominium/Strata
Listing Status Active
Purchase Type For Sale
Square Footage 681 sqft
Price per Sqft $145
Subdivision Highland Green Estates
MLS® Listing ID A2107194
Bedrooms 1
Condo Fees $367/mo
Originating Board Central Alberta REALTORS® Association
Year Built 1982
Property Description
Location
Province AB
Rooms
Extra Room 1 Main level .00 Ft x .00 Ft 4pc Bathroom
Extra Room 2 Main level 16.92 Ft x 10.92 Ft Primary Bedroom
Interior
Heating Baseboard heaters
Cooling None
Flooring Carpeted
Exterior
Garage No
Community Features Pets not Allowed
Waterfront No
View Y/N No
Total Parking Spaces 1
Private Pool No
Building
Story 4
Others
Ownership Condominium/Strata

"My job is to find and attract mastery-based agents to the office, protect the culture, and make sure everyone is happy! "







