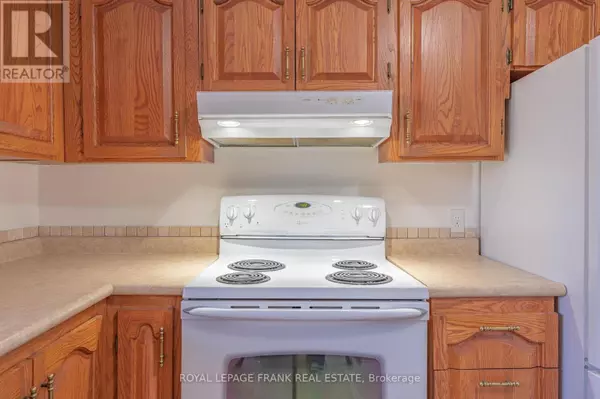
3 Beds
2 Baths
1,499 SqFt
3 Beds
2 Baths
1,499 SqFt
Key Details
Property Type Single Family Home
Sub Type Freehold
Listing Status Active
Purchase Type For Sale
Square Footage 1,499 sqft
Price per Sqft $792
Subdivision Rural Galway-Cavendish And Harvey
MLS® Listing ID X8104708
Style Bungalow
Bedrooms 3
Half Baths 1
Originating Board Central Lakes Association of REALTORS®
Property Description
Location
Province ON
Lake Name Pigeon
Rooms
Extra Room 1 Basement 3.89 m X 3.38 m Office
Extra Room 2 Basement 6.25 m X 3.53 m Other
Extra Room 3 Basement 4.75 m X 2.9 m Bedroom
Extra Room 4 Basement 7.29 m X 5.89 m Family room
Extra Room 5 Main level 6.12 m X 6.15 m Living room
Extra Room 6 Main level 5.38 m X 3.89 m Kitchen
Interior
Heating Forced air
Exterior
Garage Yes
Community Features Community Centre
Waterfront Yes
View Y/N Yes
View Direct Water View
Total Parking Spaces 9
Private Pool No
Building
Story 1
Sewer Septic System
Water Pigeon
Architectural Style Bungalow
Others
Ownership Freehold

"My job is to find and attract mastery-based agents to the office, protect the culture, and make sure everyone is happy! "







