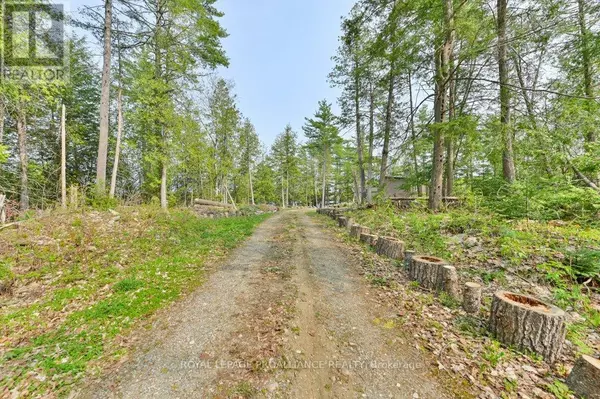
2 Beds
1 Bath
2 Beds
1 Bath
Key Details
Property Type Single Family Home
Listing Status Active
Purchase Type For Sale
MLS® Listing ID X8142966
Style Raised bungalow
Bedrooms 2
Originating Board Central Lakes Association of REALTORS®
Property Description
Location
Province ON
Rooms
Extra Room 1 Main level 1.71 m X 2.41 m Foyer
Extra Room 2 Main level 3.33 m X 3.42 m Living room
Extra Room 3 Main level 3.33 m X 2.65 m Kitchen
Extra Room 4 Main level 3.33 m X 2.69 m Primary Bedroom
Extra Room 5 Main level 3.33 m X 2.7 m Bedroom 2
Extra Room 6 Main level 1.71 m X 2.41 m Bathroom
Interior
Heating Other
Flooring Laminate
Exterior
Garage No
Community Features Community Centre
Waterfront Yes
View Y/N No
Total Parking Spaces 4
Private Pool No
Building
Story 1
Sewer Septic System
Architectural Style Raised bungalow

"My job is to find and attract mastery-based agents to the office, protect the culture, and make sure everyone is happy! "







