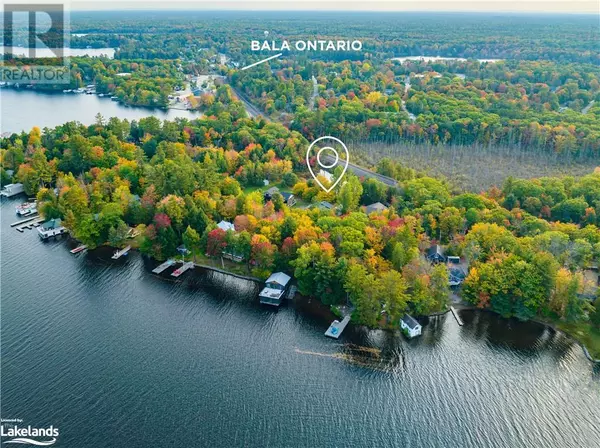
3 Beds
1 Bath
1,092 SqFt
3 Beds
1 Bath
1,092 SqFt
Key Details
Property Type Single Family Home
Sub Type Freehold
Listing Status Active
Purchase Type For Sale
Square Footage 1,092 sqft
Price per Sqft $521
Subdivision Medora
MLS® Listing ID 40554847
Style Bungalow
Bedrooms 3
Originating Board OnePoint - The Lakelands
Year Built 1987
Lot Size 0.378 Acres
Acres 16465.68
Property Description
Location
Province ON
Rooms
Extra Room 1 Main level 11'7'' x 9'10'' Bedroom
Extra Room 2 Main level 9'3'' x 15'6'' Dining room
Extra Room 3 Main level 19'11'' x 6'6'' Porch
Extra Room 4 Main level 9'8'' x 11'6'' Bedroom
Extra Room 5 Main level 13'1'' x 11'5'' Primary Bedroom
Extra Room 6 Main level 7'7'' x 5'0'' 4pc Bathroom
Interior
Heating Forced air, Stove
Cooling None
Fireplaces Number 1
Fireplaces Type Other - See remarks
Exterior
Garage Yes
Waterfront No
View Y/N No
Total Parking Spaces 10
Private Pool No
Building
Story 1
Sewer Municipal sewage system
Architectural Style Bungalow
Others
Ownership Freehold

"My job is to find and attract mastery-based agents to the office, protect the culture, and make sure everyone is happy! "







