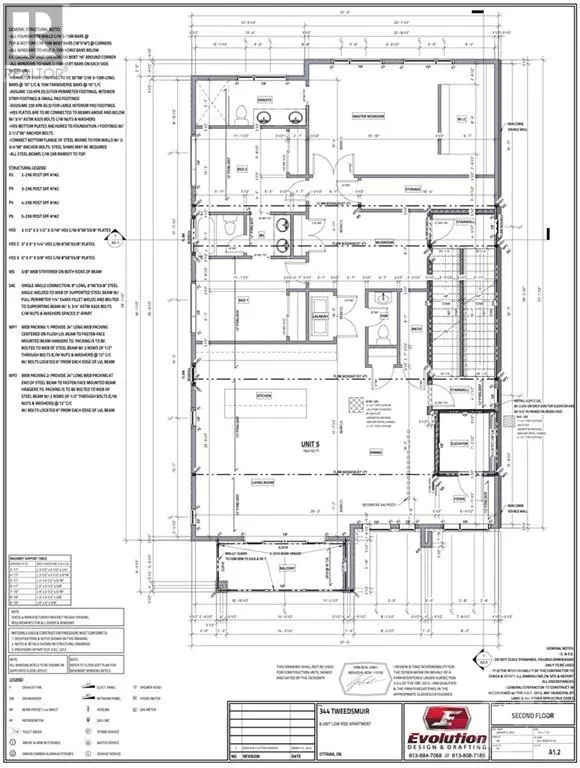
4 Beds
2 Baths
4 Beds
2 Baths
Key Details
Property Type Single Family Home
Sub Type Freehold
Listing Status Active
Purchase Type For Sale
Subdivision Westboro
MLS® Listing ID 1377265
Bedrooms 4
Half Baths 1
Originating Board Ottawa Real Estate Board
Year Built 1904
Property Description
Location
Province ON
Rooms
Extra Room 1 Second level 19'0\" x 11'9\" Recreation room
Extra Room 2 Second level 13'0\" x 12'0\" Primary Bedroom
Extra Room 3 Second level 11'0\" x 9'9\" Bedroom
Extra Room 4 Second level 11'0\" x 10'6\" Bedroom
Extra Room 5 Second level 12'6\" x 8'6\" Bedroom
Extra Room 6 Second level Measurements not available Full bathroom
Interior
Heating Radiant heat
Cooling None
Flooring Hardwood, Tile
Exterior
Garage Yes
Waterfront No
View Y/N No
Total Parking Spaces 3
Private Pool No
Building
Story 2
Sewer Municipal sewage system
Others
Ownership Freehold

"My job is to find and attract mastery-based agents to the office, protect the culture, and make sure everyone is happy! "







