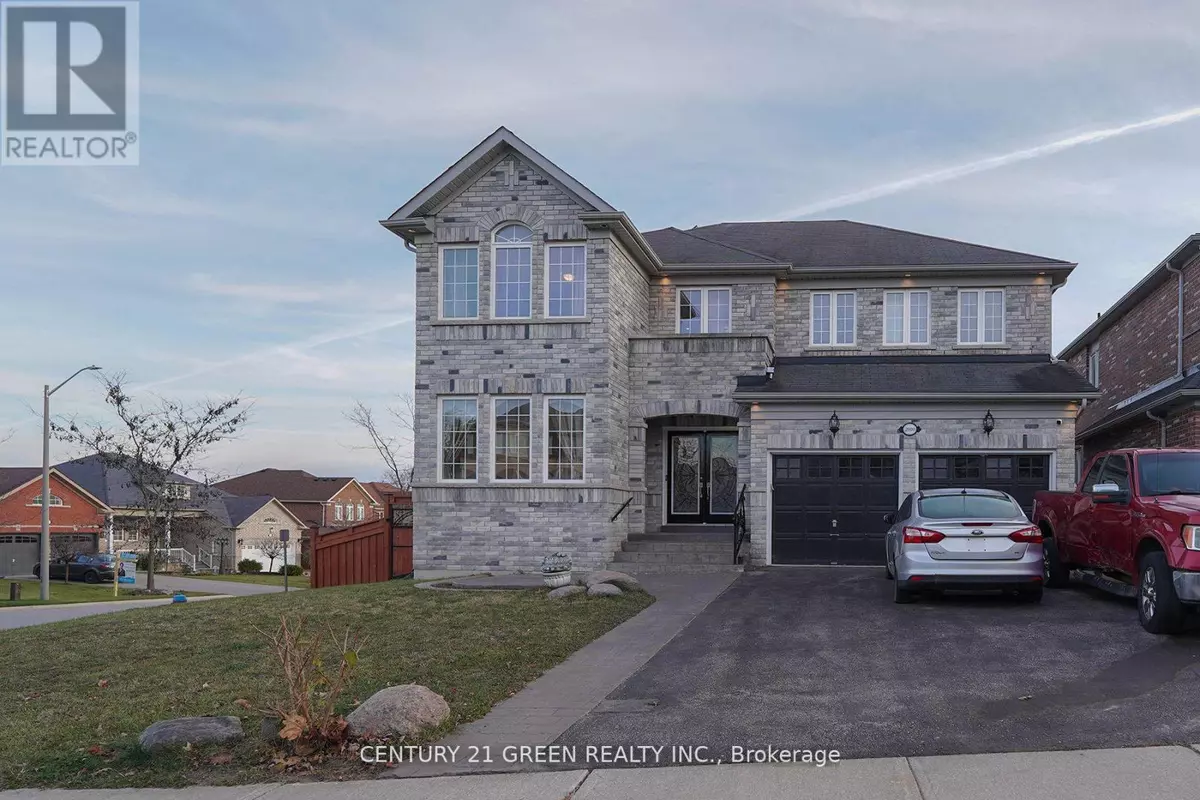REQUEST A TOUR
In-PersonVirtual Tour

$ 1,149,999
Est. payment | /mo
6 Beds
5 Baths
2,999 SqFt
$ 1,149,999
Est. payment | /mo
6 Beds
5 Baths
2,999 SqFt
Key Details
Property Type Single Family Home
Sub Type Freehold
Listing Status Active
Purchase Type For Sale
Square Footage 2,999 sqft
Price per Sqft $383
Subdivision Alcona
MLS® Listing ID N8334844
Bedrooms 6
Half Baths 1
Originating Board Toronto Regional Real Estate Board
Property Description
Beautiful Family Home 2-Storey Big Corner Lot, 4+2 Bedroom Home, The Main Floor Boasts Hardwood Flooring, Large Kitchen With A Pantry, Open To Family Room, And Has A Rear Walk-Out Deck With Built-In Outdoor Kitchen. Living Room Open To The Dining Room. Laundry Room With Separate Side Door Entry And Also Entry From The Double Car Garage. The Upper Floor Has 4 Bedrooms And 3 Full Main Bathrooms. The Primary Bedroom Has A W/I Closet And A Bright 5 PC Ensuite With A Skylight Above The Tub. The Fully Furnished Basement By The Builder Has Rec Rooms And An Exercise Room With A Full 4-Piece Bath, A Kitchen, And A Separate W/O Entry To The Back Yard Ideal For Extended Family. This Home Is Conveniently Located Within Walking Distance To Schools, Innisfil Beach, The Library, Shopping Plazas, Just Minutes To Barrie, And Less Than 1 Hour To Toronto. (id:24570)
Location
Province ON
Interior
Heating Forced air
Cooling Central air conditioning
Exterior
Garage Yes
Fence Fenced yard
Waterfront No
View Y/N No
Total Parking Spaces 4
Private Pool No
Building
Story 2
Sewer Sanitary sewer
Others
Ownership Freehold

"My job is to find and attract mastery-based agents to the office, protect the culture, and make sure everyone is happy! "







