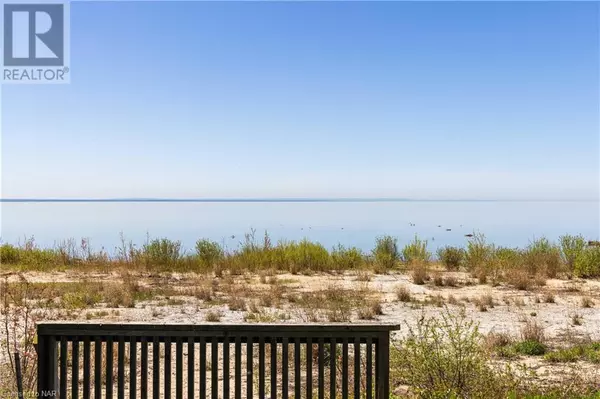
4 Beds
3 Baths
3,275 SqFt
4 Beds
3 Baths
3,275 SqFt
Key Details
Property Type Single Family Home
Sub Type Freehold
Listing Status Active
Purchase Type For Sale
Square Footage 3,275 sqft
Price per Sqft $549
Subdivision 334 - Crescent Park
MLS® Listing ID 40562430
Bedrooms 4
Half Baths 1
Originating Board Niagara Association of REALTORS®
Lot Size 0.403 Acres
Acres 17554.68
Property Description
Location
Province ON
Lake Name Lake Erie
Rooms
Extra Room 1 Second level 10'8'' x 7'2'' Sunroom
Extra Room 2 Second level Measurements not available 4pc Bathroom
Extra Room 3 Second level 13'4'' x 11'7'' Bedroom
Extra Room 4 Second level 12'0'' x 8'1'' Bedroom
Extra Room 5 Second level 13'0'' x 10'9'' Bedroom
Extra Room 6 Second level 21'2'' x 19'3'' Primary Bedroom
Interior
Heating Space Heater
Cooling None
Fireplaces Number 1
Fireplaces Type Other - See remarks
Exterior
Garage Yes
Community Features Quiet Area, Community Centre
Waterfront Yes
View Y/N Yes
View Direct Water View
Total Parking Spaces 6
Private Pool No
Building
Story 2.5
Sewer Municipal sewage system
Water Lake Erie
Others
Ownership Freehold

"My job is to find and attract mastery-based agents to the office, protect the culture, and make sure everyone is happy! "







