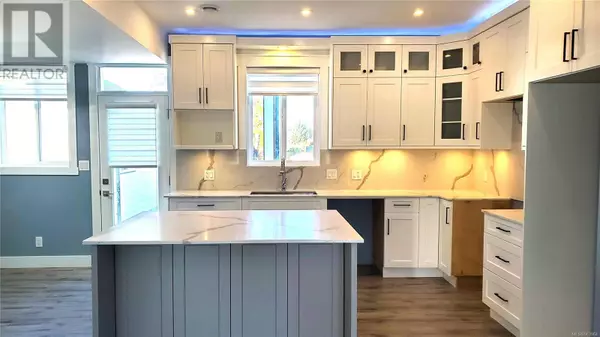
5 Beds
4 Baths
2,836 SqFt
5 Beds
4 Baths
2,836 SqFt
OPEN HOUSE
Sat Nov 02, 1:00pm - 3:00pm
Key Details
Property Type Single Family Home
Sub Type Freehold
Listing Status Active
Purchase Type For Sale
Square Footage 2,836 sqft
Price per Sqft $352
Subdivision Parksville
MLS® Listing ID 963964
Bedrooms 5
Originating Board Vancouver Island Real Estate Board
Year Built 2023
Lot Size 6,330 Sqft
Acres 6330.0
Property Description
Location
Province BC
Zoning Residential
Rooms
Extra Room 1 Second level 5'3 x 7'3 Laundry room
Extra Room 2 Second level 5'5 x 7'3 Loft
Extra Room 3 Second level 10'6 x 10'11 Bedroom
Extra Room 4 Second level 10'2 x 11'1 Bedroom
Extra Room 5 Second level 9'0 x 8'4 Bathroom
Extra Room 6 Second level 10'3 x 8'11 Ensuite
Interior
Cooling Air Conditioned
Fireplaces Number 1
Exterior
Garage Yes
Waterfront No
View Y/N No
Total Parking Spaces 2
Private Pool No
Others
Ownership Freehold

"My job is to find and attract mastery-based agents to the office, protect the culture, and make sure everyone is happy! "







