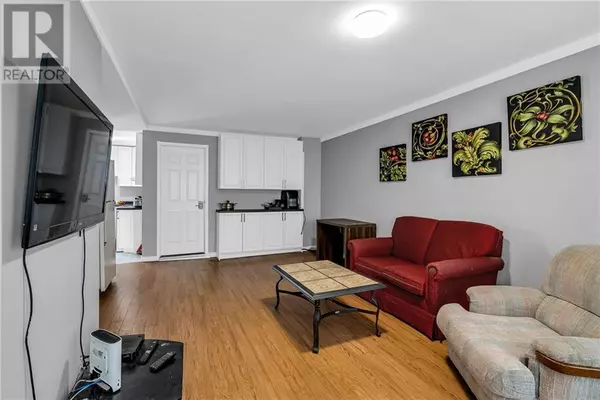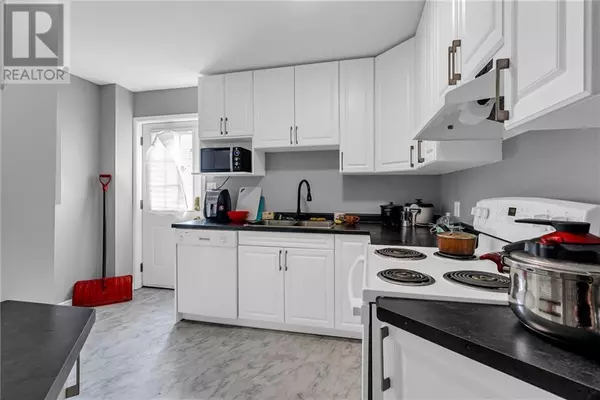
6 Beds
2 Baths
6 Beds
2 Baths
Key Details
Property Type Single Family Home
Sub Type Freehold
Listing Status Active
Purchase Type For Sale
Subdivision East End Cornwall
MLS® Listing ID 1395874
Bedrooms 6
Originating Board Cornwall & District Real Estate Board
Year Built 1935
Property Description
Location
Province ON
Rooms
Extra Room 1 Second level 1'0\" x 1'0\" Bedroom
Extra Room 2 Second level 1'0\" x 1'0\" Bedroom
Extra Room 3 Second level 1'0\" x 1'0\" Bedroom
Extra Room 4 Second level 1'0\" x 1'0\" Bedroom
Extra Room 5 Second level Measurements not available 4pc Bathroom
Extra Room 6 Main level 1'0\" x 1'0\" Bedroom
Interior
Heating Forced air
Cooling Central air conditioning
Flooring Mixed Flooring, Hardwood
Exterior
Garage No
Waterfront No
View Y/N No
Total Parking Spaces 2
Private Pool No
Building
Story 2
Sewer Municipal sewage system
Others
Ownership Freehold

"My job is to find and attract mastery-based agents to the office, protect the culture, and make sure everyone is happy! "







