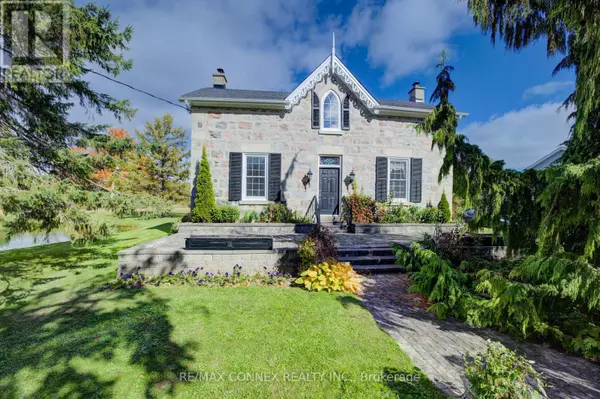
4 Beds
3 Baths
2,499 SqFt
4 Beds
3 Baths
2,499 SqFt
Key Details
Property Type Single Family Home
Sub Type Freehold
Listing Status Active
Purchase Type For Sale
Square Footage 2,499 sqft
Price per Sqft $1,400
Subdivision Rural Guelph/Eramosa
MLS® Listing ID X8425122
Bedrooms 4
Half Baths 1
Originating Board Toronto Regional Real Estate Board
Property Description
Location
Province ON
Rooms
Extra Room 1 Second level 3.35 m X 2.22 m Bathroom
Extra Room 2 Second level 5.71 m X 6.62 m Bedroom
Extra Room 3 Second level 4.17 m X 3.05 m Bedroom 2
Extra Room 4 Second level 4.2 m X 2.47 m Bedroom 3
Extra Room 5 Second level 3.39 m X 3.28 m Bedroom 4
Extra Room 6 Basement 2.75 m X 5.44 m Laundry room
Interior
Heating Forced air
Cooling Central air conditioning
Flooring Ceramic, Hardwood, Carpeted
Fireplaces Number 2
Exterior
Garage Yes
Community Features School Bus
Waterfront No
View Y/N Yes
View View
Total Parking Spaces 12
Private Pool No
Building
Story 2
Sewer Septic System
Others
Ownership Freehold

"My job is to find and attract mastery-based agents to the office, protect the culture, and make sure everyone is happy! "







