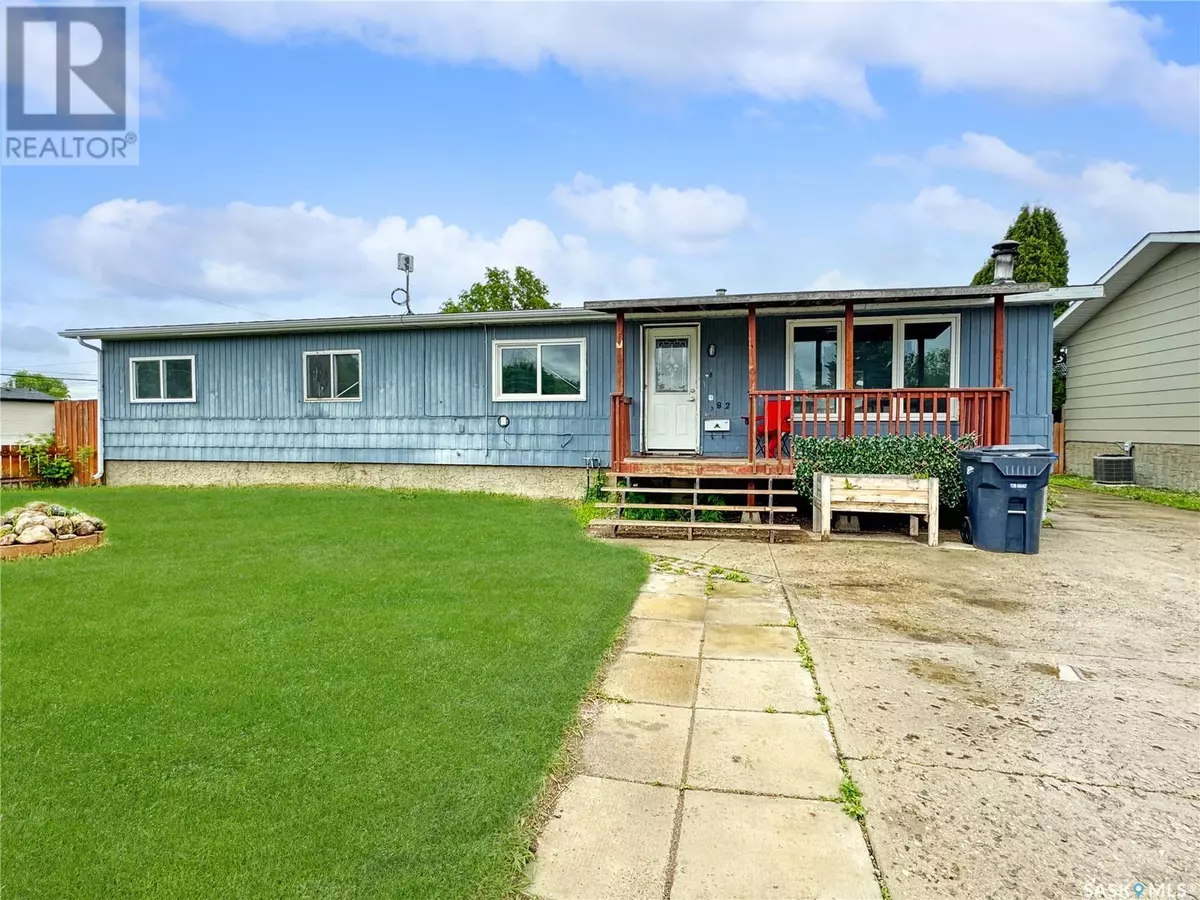
5 Beds
3 Baths
1,288 SqFt
5 Beds
3 Baths
1,288 SqFt
Key Details
Property Type Single Family Home
Sub Type Freehold
Listing Status Active
Purchase Type For Sale
Square Footage 1,288 sqft
Price per Sqft $108
MLS® Listing ID SK973230
Style Bungalow
Bedrooms 5
Originating Board Saskatchewan REALTORS® Association
Year Built 1977
Lot Size 8,057 Sqft
Acres 8057.32
Property Description
Location
Province SK
Rooms
Extra Room 1 Basement 15 ft , 9 in X 9 ft , 7 in Bedroom
Extra Room 2 Basement 10 ft , 2 in X 43 ft , 8 in Family room
Extra Room 3 Basement 10 ft , 7 in X 11 ft , 6 in Laundry room
Extra Room 4 Basement Measurements not available 3pc Bathroom
Extra Room 5 Basement 10 ft , 3 in X 10 ft , 2 in Den
Extra Room 6 Basement 10 ft , 7 in X 10 ft , 2 in Bedroom
Interior
Heating Forced air,
Exterior
Garage Yes
Fence Fence
Waterfront No
View Y/N No
Private Pool No
Building
Lot Description Lawn
Story 1
Architectural Style Bungalow
Others
Ownership Freehold

"My job is to find and attract mastery-based agents to the office, protect the culture, and make sure everyone is happy! "







