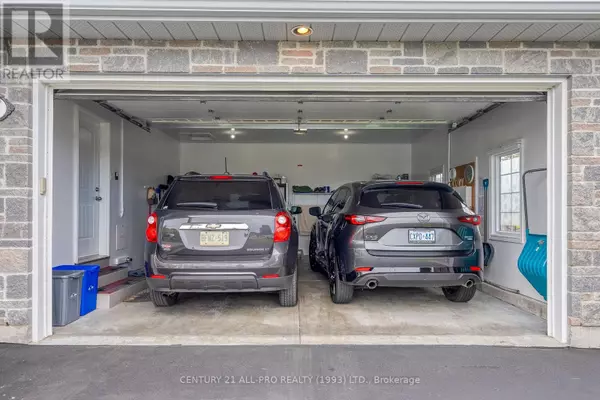
4 Beds
3 Baths
1,099 SqFt
4 Beds
3 Baths
1,099 SqFt
Key Details
Property Type Single Family Home
Sub Type Freehold
Listing Status Active
Purchase Type For Sale
Square Footage 1,099 sqft
Price per Sqft $700
Subdivision Colborne
MLS® Listing ID X8436284
Style Bungalow
Bedrooms 4
Originating Board Central Lakes Association of REALTORS®
Property Description
Location
Province ON
Rooms
Extra Room 1 Basement 2.91 m X 3.32 m Bedroom
Extra Room 2 Basement 2.91 m X 1.8 m Bathroom
Extra Room 3 Basement 8.14 m X 5.62 m Recreational, Games room
Extra Room 4 Basement 4.25 m X 3.25 m Bedroom
Extra Room 5 Main level 2.93 m X 2.82 m Kitchen
Extra Room 6 Main level 2.93 m X 3.9 m Dining room
Interior
Heating Forced air
Cooling Central air conditioning
Fireplaces Number 2
Exterior
Garage Yes
Fence Fenced yard
Waterfront No
View Y/N No
Total Parking Spaces 4
Private Pool No
Building
Lot Description Landscaped
Story 1
Sewer Sanitary sewer
Architectural Style Bungalow
Others
Ownership Freehold

"My job is to find and attract mastery-based agents to the office, protect the culture, and make sure everyone is happy! "







