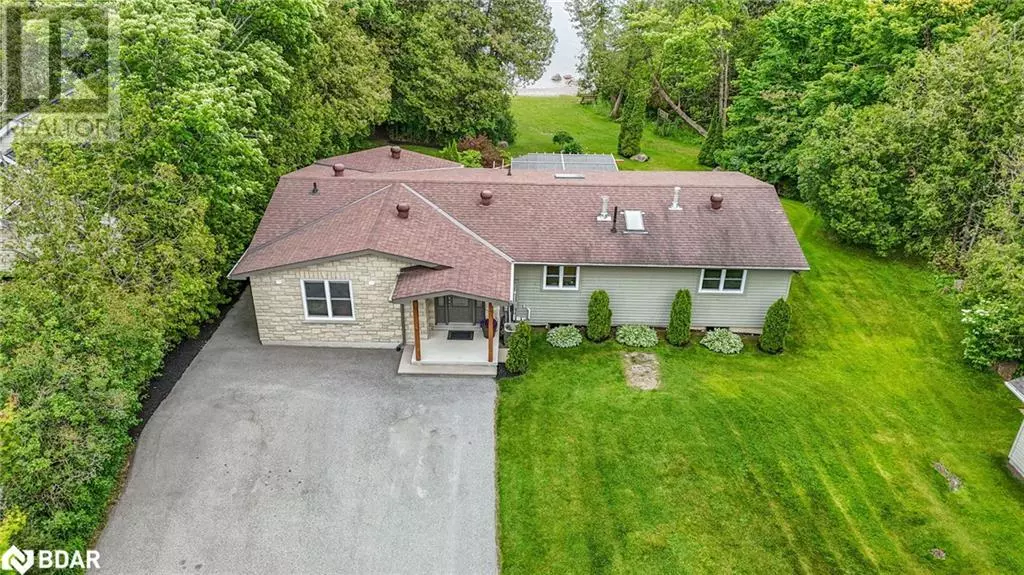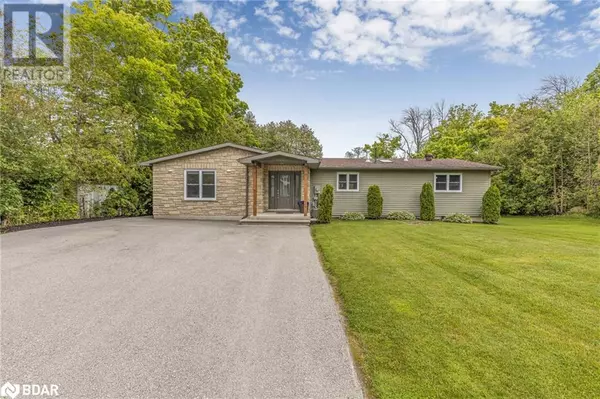
3 Beds
3 Baths
2,462 SqFt
3 Beds
3 Baths
2,462 SqFt
Key Details
Property Type Single Family Home
Sub Type Freehold
Listing Status Active
Purchase Type For Sale
Square Footage 2,462 sqft
Price per Sqft $609
Subdivision Or61 - Hawkestone
MLS® Listing ID 40603461
Style Bungalow
Bedrooms 3
Originating Board Barrie & District Association of REALTORS® Inc.
Property Description
Location
Province ON
Lake Name Lake Simcoe
Rooms
Extra Room 1 Basement 16'6'' x 9' Utility room
Extra Room 2 Basement 36'7'' x 16' Other
Extra Room 3 Basement 12'2'' x 11'1'' Kitchen
Extra Room 4 Basement Measurements not available 3pc Bathroom
Extra Room 5 Basement 26'11'' x 16'9'' Recreation room
Extra Room 6 Main level 9'3'' x 8'5'' Foyer
Interior
Heating Forced air,
Cooling Central air conditioning
Exterior
Garage Yes
Community Features School Bus
Waterfront Yes
View Y/N Yes
View Direct Water View
Total Parking Spaces 12
Private Pool No
Building
Lot Description Landscaped
Story 1
Sewer Septic System
Water Lake Simcoe
Architectural Style Bungalow
Others
Ownership Freehold

"My job is to find and attract mastery-based agents to the office, protect the culture, and make sure everyone is happy! "







