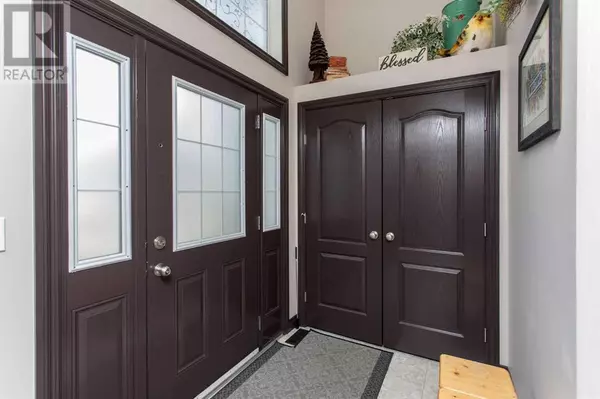
4 Beds
4 Baths
1,545 SqFt
4 Beds
4 Baths
1,545 SqFt
Key Details
Property Type Single Family Home
Sub Type Freehold
Listing Status Active
Purchase Type For Sale
Square Footage 1,545 sqft
Price per Sqft $387
Subdivision Iron Wolf
MLS® Listing ID A2141843
Style Bi-level
Bedrooms 4
Originating Board Central Alberta REALTORS® Association
Year Built 2011
Lot Size 6,677 Sqft
Acres 6677.0
Property Description
Location
Province AB
Rooms
Extra Room 1 Basement Measurements not available 3pc Bathroom
Extra Room 2 Basement Measurements not available 3pc Bathroom
Extra Room 3 Basement 13.00 Ft x 15.50 Ft Bedroom
Extra Room 4 Basement 11.75 Ft x 15.17 Ft Bedroom
Extra Room 5 Basement 9.33 Ft x 15.50 Ft Kitchen
Extra Room 6 Basement 7.92 Ft x 10.58 Ft Laundry room
Interior
Heating Other, Forced air, In Floor Heating
Cooling Central air conditioning
Flooring Hardwood, Other, Tile
Fireplaces Number 1
Exterior
Garage Yes
Garage Spaces 2.0
Garage Description 2
Fence Not fenced
Waterfront No
View Y/N No
Total Parking Spaces 4
Private Pool No
Building
Lot Description Lawn
Architectural Style Bi-level
Others
Ownership Freehold

"My job is to find and attract mastery-based agents to the office, protect the culture, and make sure everyone is happy! "







