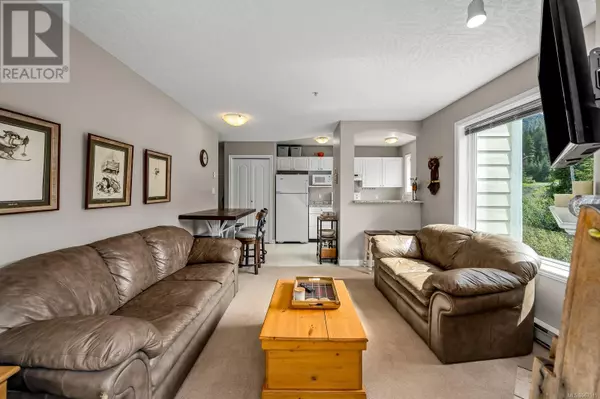
2 Beds
2 Baths
872 SqFt
2 Beds
2 Baths
872 SqFt
Key Details
Property Type Condo
Sub Type Leasehold Condo/Strata
Listing Status Active
Purchase Type For Sale
Square Footage 872 sqft
Price per Sqft $401
Subdivision Mountainside Lodge
MLS® Listing ID 967515
Bedrooms 2
Condo Fees $507/mo
Originating Board Vancouver Island Real Estate Board
Year Built 1995
Property Description
Location
Province BC
Zoning Multi-Family
Rooms
Extra Room 1 Main level 4-Piece Ensuite
Extra Room 2 Main level 11'3 x 10'0 Bedroom
Extra Room 3 Main level 16'5 x 10'9 Primary Bedroom
Extra Room 4 Main level 4-Piece Bathroom
Extra Room 5 Main level 12'1 x 11'11 Living room
Extra Room 6 Main level 10'6 x 7'5 Kitchen
Interior
Heating Baseboard heaters,
Cooling See Remarks
Fireplaces Number 1
Exterior
Garage Yes
Community Features Pets Allowed With Restrictions, Family Oriented
Waterfront No
View Y/N Yes
View Mountain view
Total Parking Spaces 1
Private Pool No
Others
Ownership Leasehold Condo/Strata
Acceptable Financing Monthly
Listing Terms Monthly

"My job is to find and attract mastery-based agents to the office, protect the culture, and make sure everyone is happy! "







