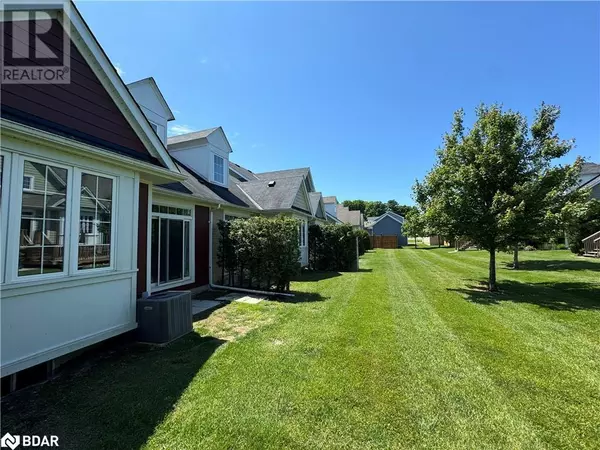
3 Beds
4 Baths
1,989 SqFt
3 Beds
4 Baths
1,989 SqFt
Key Details
Property Type Townhouse
Sub Type Townhouse
Listing Status Active
Purchase Type For Sale
Square Footage 1,989 sqft
Price per Sqft $246
Subdivision Wb01 - Wasaga Beach
MLS® Listing ID 40607190
Style 2 Level
Bedrooms 3
Half Baths 1
Condo Fees $431/mo
Originating Board Barrie & District Association of REALTORS® Inc.
Property Description
Location
Province ON
Rooms
Extra Room 1 Second level 7'0'' x 9'0'' Loft
Extra Room 2 Second level 4'10'' x 8'2'' 4pc Bathroom
Extra Room 3 Second level 9'0'' x 10'0'' Bedroom
Extra Room 4 Basement 3'11'' x 4'10'' Cold room
Extra Room 5 Basement Measurements not available Laundry room
Extra Room 6 Basement 4'11'' x 8'2'' 4pc Bathroom
Interior
Heating Forced air,
Cooling Central air conditioning
Exterior
Garage Yes
Waterfront No
View Y/N No
Total Parking Spaces 2
Private Pool No
Building
Story 2
Sewer Municipal sewage system
Architectural Style 2 Level
Others
Ownership Condominium

"My job is to find and attract mastery-based agents to the office, protect the culture, and make sure everyone is happy! "







