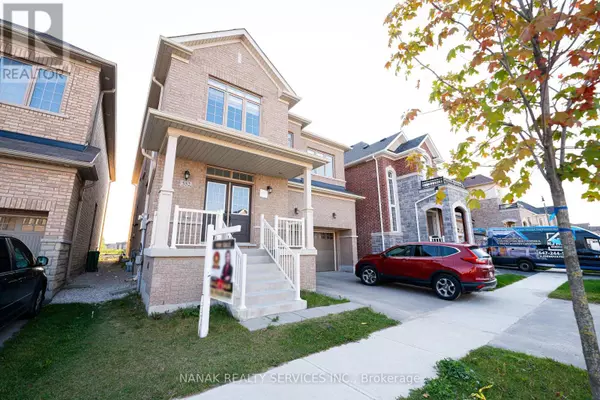
8 Beds
6 Baths
2,999 SqFt
8 Beds
6 Baths
2,999 SqFt
Key Details
Property Type Single Family Home
Sub Type Freehold
Listing Status Active
Purchase Type For Sale
Square Footage 2,999 sqft
Price per Sqft $533
Subdivision Northwest Brampton
MLS® Listing ID W8459572
Bedrooms 8
Half Baths 1
Originating Board Toronto Regional Real Estate Board
Property Description
Location
Province ON
Rooms
Extra Room 1 Second level 4.26 m X 2.74 m Bedroom 3
Extra Room 2 Second level 3.04 m X 3.84 m Bedroom 4
Extra Room 3 Second level 3.53 m X 3.04 m Bedroom 5
Extra Room 4 Second level 5.3 m X 4.26 m Primary Bedroom
Extra Room 5 Second level 3.04 m X 3.04 m Bedroom 2
Extra Room 6 Basement 3.65 m X 1.09 m Kitchen
Interior
Heating Forced air
Cooling Central air conditioning
Flooring Hardwood
Exterior
Garage Yes
Waterfront No
View Y/N No
Total Parking Spaces 4
Private Pool No
Building
Story 2
Sewer Sanitary sewer
Others
Ownership Freehold

"My job is to find and attract mastery-based agents to the office, protect the culture, and make sure everyone is happy! "







