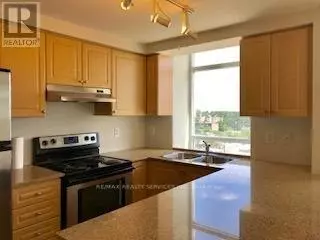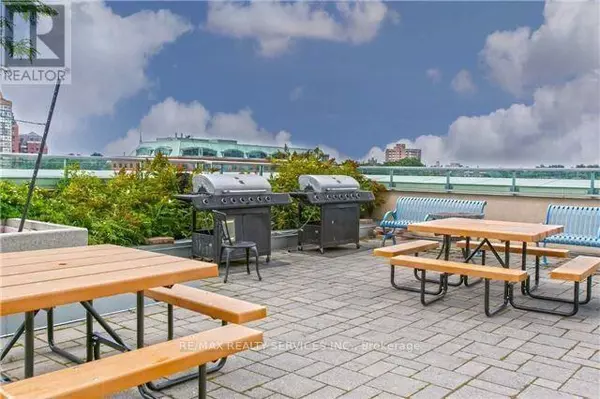
2 Beds
1 Bath
699 SqFt
2 Beds
1 Bath
699 SqFt
Key Details
Property Type Condo
Sub Type Condominium/Strata
Listing Status Active
Purchase Type For Sale
Square Footage 699 sqft
Price per Sqft $743
Subdivision Downtown Brampton
MLS® Listing ID W9009718
Bedrooms 2
Condo Fees $557/mo
Originating Board Toronto Regional Real Estate Board
Property Description
Location
Province ON
Rooms
Extra Room 1 Flat 5.28 m X 3.56 m Living room
Extra Room 2 Flat 5.28 m X 3.56 m Dining room
Extra Room 3 Flat 3.51 m X 2.38 m Kitchen
Extra Room 4 Flat 3.35 m X 3.32 m Primary Bedroom
Extra Room 5 Flat 2.59 m X 2.23 m Den
Interior
Heating Forced air
Cooling Central air conditioning
Flooring Laminate, Ceramic, Carpeted
Exterior
Garage Yes
Community Features Pet Restrictions
Waterfront No
View Y/N No
Total Parking Spaces 1
Private Pool Yes
Others
Ownership Condominium/Strata

"My job is to find and attract mastery-based agents to the office, protect the culture, and make sure everyone is happy! "







