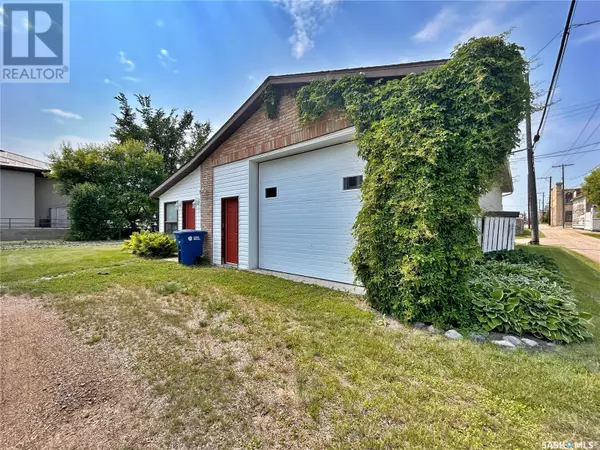
4 Beds
2 Baths
1,640 SqFt
4 Beds
2 Baths
1,640 SqFt
Key Details
Property Type Single Family Home
Sub Type Freehold
Listing Status Active
Purchase Type For Sale
Square Footage 1,640 sqft
Price per Sqft $175
MLS® Listing ID SK975595
Bedrooms 4
Originating Board Saskatchewan REALTORS® Association
Year Built 1936
Property Description
Location
Province SK
Rooms
Extra Room 1 Second level 10'5 x 5' 3pc Bathroom
Extra Room 2 Second level 14'9 x 11' Bedroom
Extra Room 3 Second level 11'9 x 11' Bedroom
Extra Room 4 Second level 8'8 x 7'6 Bedroom
Extra Room 5 Second level 8'3 x 7'2 Bedroom
Extra Room 6 Main level 18'7 x 9'6 Kitchen
Interior
Heating Forced air,
Cooling Central air conditioning, Air exchanger
Fireplaces Type Conventional
Exterior
Garage Yes
Waterfront No
View Y/N No
Private Pool No
Building
Lot Description Lawn, Garden Area
Story 1.5
Others
Ownership Freehold

"My job is to find and attract mastery-based agents to the office, protect the culture, and make sure everyone is happy! "







