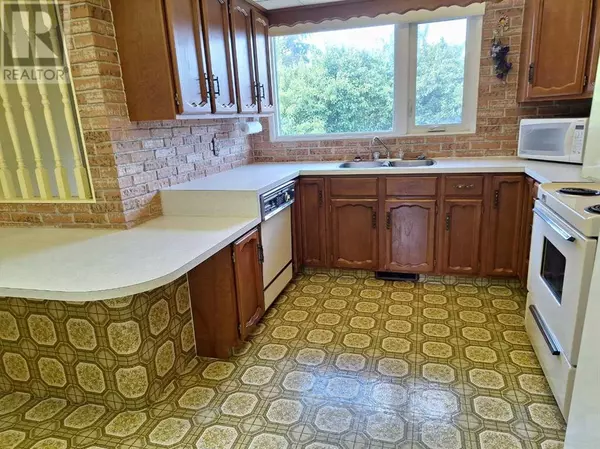
3 Beds
1 Bath
1,040 SqFt
3 Beds
1 Bath
1,040 SqFt
Key Details
Property Type Single Family Home
Sub Type Freehold
Listing Status Active
Purchase Type For Sale
Square Footage 1,040 sqft
Price per Sqft $326
Subdivision Morrisroe
MLS® Listing ID A2142653
Style Bungalow
Bedrooms 3
Originating Board Central Alberta REALTORS® Association
Year Built 1968
Lot Size 6,600 Sqft
Acres 6600.0
Property Description
Location
Province AB
Rooms
Extra Room 1 Basement 11.75 Ft x 11.92 Ft Den
Extra Room 2 Basement 25.83 Ft x 11.75 Ft Recreational, Games room
Extra Room 3 Basement 11.92 Ft x 11.67 Ft Other
Extra Room 4 Basement 7.67 Ft x 9.08 Ft Storage
Extra Room 5 Main level 14.67 Ft x 11.83 Ft Living room
Extra Room 6 Main level 12.83 Ft x 9.33 Ft Dining room
Interior
Heating Forced air
Cooling None
Flooring Carpeted, Linoleum
Exterior
Garage Yes
Garage Spaces 1.0
Garage Description 1
Fence Fence
Waterfront No
View Y/N No
Total Parking Spaces 1
Private Pool No
Building
Lot Description Landscaped
Story 1
Architectural Style Bungalow
Others
Ownership Freehold

"My job is to find and attract mastery-based agents to the office, protect the culture, and make sure everyone is happy! "







