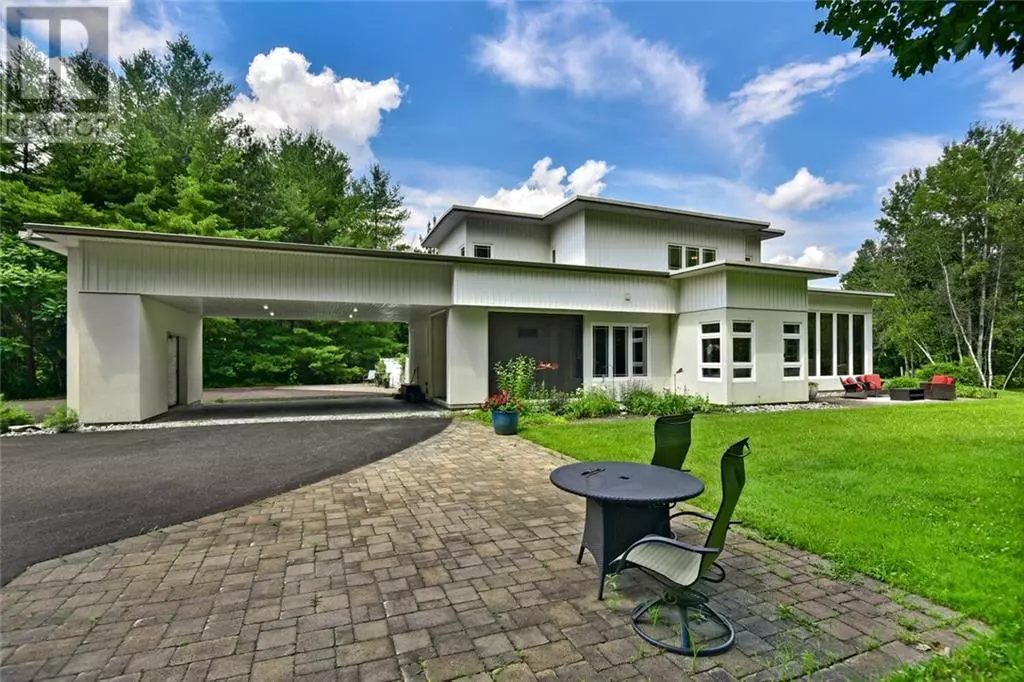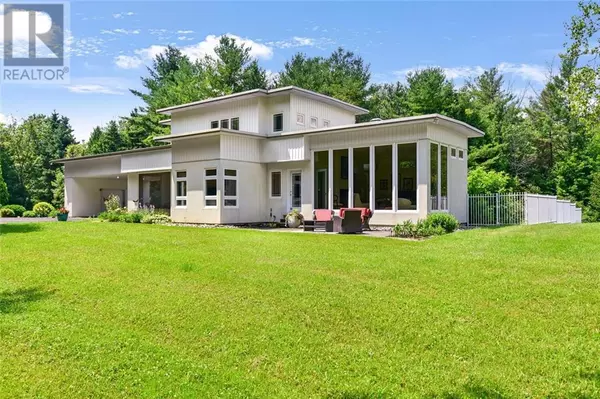
3 Beds
3 Baths
32 Acres Lot
3 Beds
3 Baths
32 Acres Lot
Key Details
Property Type Single Family Home
Sub Type Freehold
Listing Status Active
Purchase Type For Sale
Subdivision Lily Bay North
MLS® Listing ID 1401483
Bedrooms 3
Half Baths 1
Originating Board Rideau - St. Lawrence Real Estate Board
Year Built 2005
Lot Size 32.000 Acres
Acres 1393920.0
Property Description
Location
Province ON
Rooms
Extra Room 1 Second level 12'8\" x 10'11\" Primary Bedroom
Extra Room 2 Second level 17'2\" x 16'7\" 5pc Ensuite bath
Extra Room 3 Second level 8'3\" x 5'7\" Laundry room
Extra Room 4 Second level 11'11\" x 11'1\" Sitting room
Extra Room 5 Second level 6'11\" x 10'9\" Other
Extra Room 6 Lower level 17'10\" x 12'8\" Recreation room
Interior
Heating Forced air, Radiant heat
Cooling Central air conditioning
Flooring Wall-to-wall carpet, Hardwood, Ceramic
Exterior
Garage Yes
Community Features School Bus
Waterfront No
View Y/N No
Total Parking Spaces 10
Private Pool Yes
Building
Lot Description Landscaped
Story 2
Sewer Septic System
Others
Ownership Freehold

"My job is to find and attract mastery-based agents to the office, protect the culture, and make sure everyone is happy! "







