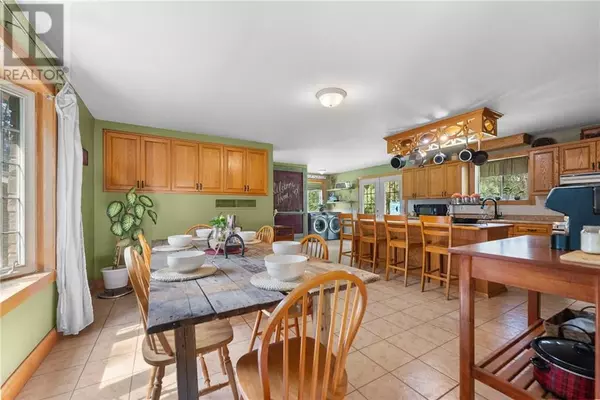
4 Beds
1 Bath
4.04 Acres Lot
4 Beds
1 Bath
4.04 Acres Lot
Key Details
Property Type Single Family Home
Sub Type Freehold
Listing Status Active
Purchase Type For Sale
Subdivision Laurentian Valley
MLS® Listing ID 1398768
Style Bungalow
Bedrooms 4
Originating Board Renfrew County Real Estate Board
Year Built 1978
Lot Size 4.040 Acres
Acres 175982.4
Property Description
Location
Province ON
Rooms
Extra Room 1 Lower level 27'9\" x 13'4\" Family room
Extra Room 2 Lower level 15'2\" x 8'1\" Laundry room
Extra Room 3 Lower level 5'6\" x 5'6\" Storage
Extra Room 4 Lower level 22'6\" x 13'4\" Utility room
Extra Room 5 Main level 11'6\" x 11'2\" Primary Bedroom
Extra Room 6 Main level 10'9\" x 10'0\" Bedroom
Interior
Heating Forced air
Cooling None
Flooring Hardwood, Tile
Exterior
Garage Yes
Waterfront No
View Y/N No
Total Parking Spaces 10
Private Pool No
Building
Story 1
Sewer Septic System
Architectural Style Bungalow
Others
Ownership Freehold

"My job is to find and attract mastery-based agents to the office, protect the culture, and make sure everyone is happy! "







