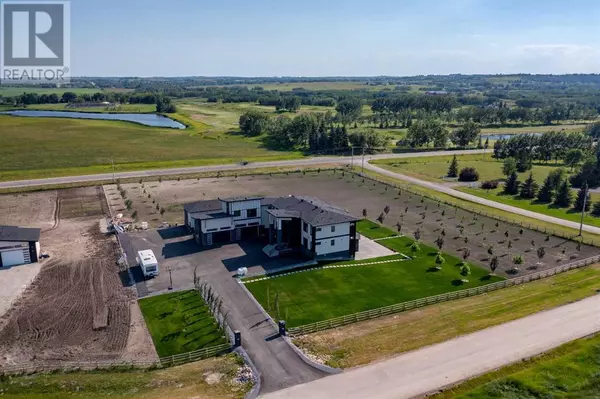
8 Beds
9 Baths
5,645 SqFt
8 Beds
9 Baths
5,645 SqFt
Key Details
Property Type Single Family Home
Sub Type Freehold
Listing Status Active
Purchase Type For Sale
Square Footage 5,645 sqft
Price per Sqft $673
MLS® Listing ID A2148042
Bedrooms 8
Half Baths 1
Originating Board Calgary Real Estate Board
Lot Size 2.990 Acres
Acres 130244.4
Property Description
Location
Province AB
Rooms
Extra Room 1 Second level Measurements not available 6pc Bathroom
Extra Room 2 Second level Measurements not available 5pc Bathroom
Extra Room 3 Second level Measurements not available 3pc Bathroom
Extra Room 4 Second level Measurements not available 4pc Bathroom
Extra Room 5 Second level 19.75 Ft x 15.75 Ft Primary Bedroom
Extra Room 6 Second level 16.08 Ft x 13.00 Ft Primary Bedroom
Interior
Heating Forced air, In Floor Heating
Cooling Central air conditioning
Flooring Marble
Fireplaces Number 3
Exterior
Garage Yes
Fence Fence
Waterfront No
View Y/N No
Total Parking Spaces 12
Private Pool No
Building
Lot Description Landscaped
Story 2
Sewer Septic Field, Mound, Septic tank, Septic System
Others
Ownership Freehold

"My job is to find and attract mastery-based agents to the office, protect the culture, and make sure everyone is happy! "







