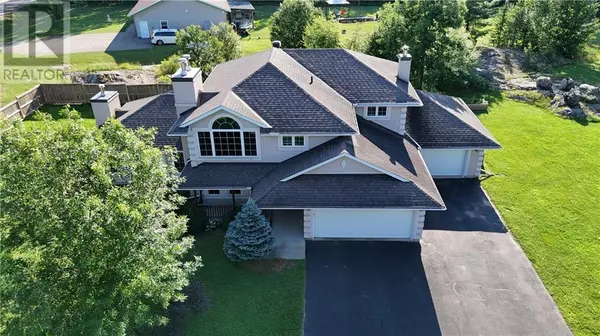
5 Beds
3 Baths
5 Beds
3 Baths
Key Details
Property Type Single Family Home
Sub Type Freehold
Listing Status Active
Purchase Type For Sale
Subdivision Petawawa
MLS® Listing ID 1402317
Style Bungalow
Bedrooms 5
Half Baths 1
Originating Board Renfrew County Real Estate Board
Year Built 2004
Property Description
Location
Province ON
Rooms
Extra Room 1 Second level 24'9\" x 11'9\" Primary Bedroom
Extra Room 2 Second level 8'8\" x 6'8\" 3pc Ensuite bath
Extra Room 3 Second level 15'10\" x 10'10\" Bedroom
Extra Room 4 Second level 13'0\" x 10'10\" Bedroom
Extra Room 5 Second level 11'0\" x 10'0\" Bedroom
Extra Room 6 Second level 10'10\" x 7'6\" Den
Interior
Heating Forced air
Cooling Central air conditioning
Flooring Hardwood, Tile
Fireplaces Number 3
Exterior
Garage Yes
Fence Fenced yard
Community Features Family Oriented
Waterfront No
View Y/N Yes
View River view
Total Parking Spaces 8
Private Pool No
Building
Lot Description Landscaped
Story 1
Sewer Septic System
Architectural Style Bungalow
Others
Ownership Freehold

"My job is to find and attract mastery-based agents to the office, protect the culture, and make sure everyone is happy! "







