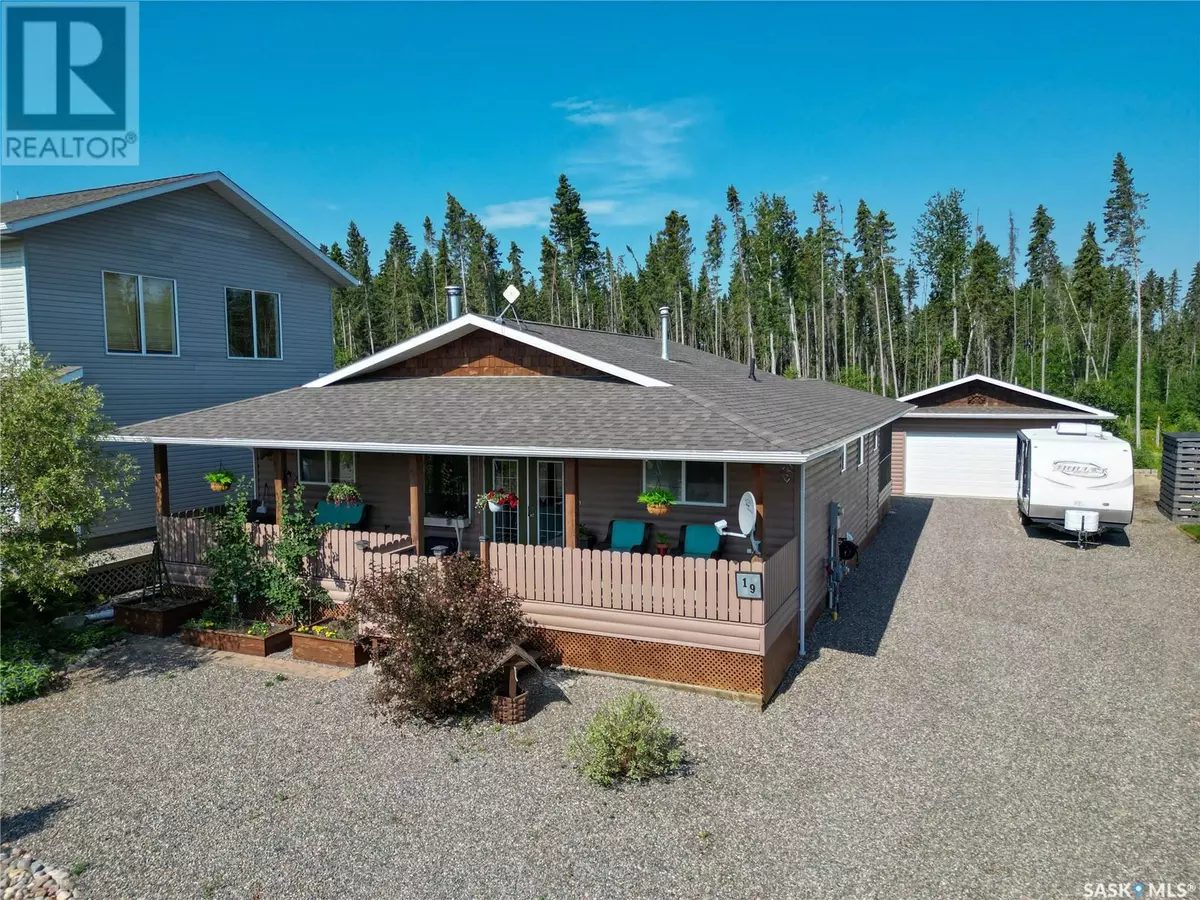
3 Beds
2 Baths
1,482 SqFt
3 Beds
2 Baths
1,482 SqFt
Key Details
Property Type Single Family Home
Sub Type Freehold
Listing Status Active
Purchase Type For Sale
Square Footage 1,482 sqft
Price per Sqft $371
MLS® Listing ID SK976685
Style Bungalow
Bedrooms 3
Originating Board Saskatchewan REALTORS® Association
Year Built 2006
Lot Size 8,712 Sqft
Acres 8712.0
Property Description
Location
Province SK
Rooms
Extra Room 1 Main level 12'7\" x 13'4\" Kitchen
Extra Room 2 Main level 7'6\" x 15'1\" Dining room
Extra Room 3 Main level 11'5\" x 17' Living room
Extra Room 4 Main level 17'3\" x 11'5\" Bonus Room
Extra Room 5 Main level Measurements not available 3pc Bathroom
Extra Room 6 Main level 10'2\" x 11'4\" Bedroom
Interior
Heating Forced air,
Fireplaces Type Conventional
Exterior
Garage Yes
Waterfront No
View Y/N No
Private Pool No
Building
Lot Description Lawn
Story 1
Architectural Style Bungalow
Others
Ownership Freehold

"My job is to find and attract mastery-based agents to the office, protect the culture, and make sure everyone is happy! "







