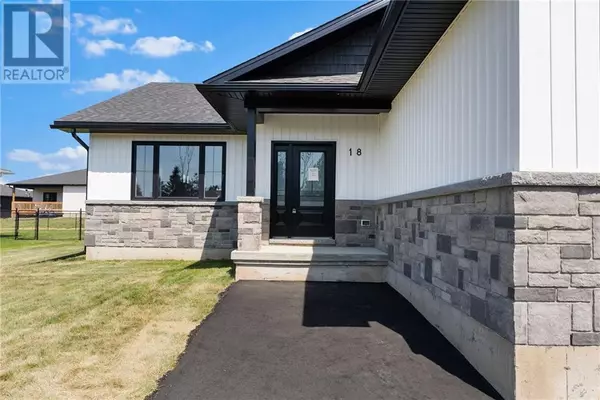
3 Beds
2 Baths
3 Beds
2 Baths
Key Details
Property Type Single Family Home
Sub Type Freehold
Listing Status Active
Purchase Type For Sale
Subdivision Wren Subdivision
MLS® Listing ID 1402417
Style Bungalow
Bedrooms 3
Originating Board Renfrew County Real Estate Board
Year Built 2023
Property Description
Location
Province ON
Rooms
Extra Room 1 Main level 11'0\" x 16'0\" Kitchen
Extra Room 2 Main level 10'0\" x 16'0\" Dining room
Extra Room 3 Main level 19'1\" x 21'0\" Living room
Extra Room 4 Main level 10'2\" x 11'6\" Bedroom
Extra Room 5 Main level 12'0\" x 10'2\" Bedroom
Extra Room 6 Main level 7'6\" x 8'9\" 3pc Bathroom
Interior
Heating Forced air
Cooling Central air conditioning
Flooring Laminate, Vinyl
Exterior
Garage Yes
Waterfront No
View Y/N No
Total Parking Spaces 4
Private Pool No
Building
Story 1
Sewer Municipal sewage system
Architectural Style Bungalow
Others
Ownership Freehold

"My job is to find and attract mastery-based agents to the office, protect the culture, and make sure everyone is happy! "







