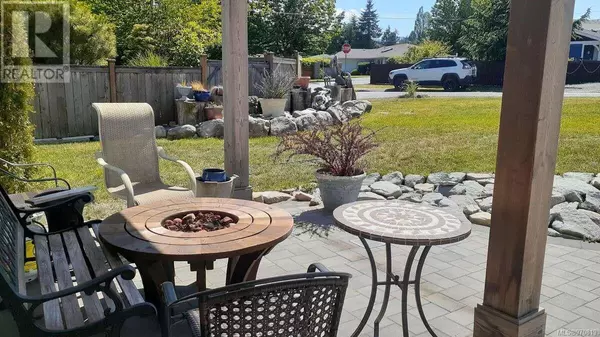
4 Beds
3 Baths
2,832 SqFt
4 Beds
3 Baths
2,832 SqFt
Key Details
Property Type Single Family Home
Sub Type Freehold
Listing Status Active
Purchase Type For Sale
Square Footage 2,832 sqft
Price per Sqft $486
Subdivision Parksville
MLS® Listing ID 970819
Style Contemporary
Bedrooms 4
Originating Board Vancouver Island Real Estate Board
Year Built 2020
Lot Size 8,469 Sqft
Acres 8469.0
Property Description
Location
Province BC
Zoning Residential
Rooms
Extra Room 1 Lower level 8'2 x 8'8 Bathroom
Extra Room 2 Lower level 4'6 x 21'6 Other
Extra Room 3 Lower level 13'7 x 7'0 Laundry room
Extra Room 4 Lower level 20'0 x 13'0 Family room
Extra Room 5 Lower level 14'0 x 11'3 Bedroom
Extra Room 6 Lower level 11'8 x 12'6 Bedroom
Interior
Heating Heat Pump
Cooling Air Conditioned, Central air conditioning, Fully air conditioned
Fireplaces Number 1
Exterior
Garage No
Waterfront No
View Y/N Yes
View Ocean view
Total Parking Spaces 5
Private Pool No
Building
Architectural Style Contemporary
Others
Ownership Freehold

"My job is to find and attract mastery-based agents to the office, protect the culture, and make sure everyone is happy! "







