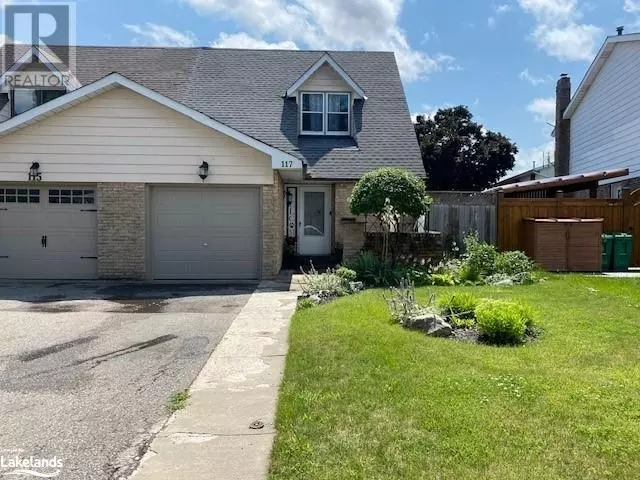
4 Beds
2 Baths
1,730 SqFt
4 Beds
2 Baths
1,730 SqFt
Key Details
Property Type Single Family Home
Sub Type Freehold
Listing Status Active
Purchase Type For Sale
Square Footage 1,730 sqft
Price per Sqft $513
Subdivision Br23 - 23 Brampton West
MLS® Listing ID 40621961
Style 2 Level
Bedrooms 4
Half Baths 1
Originating Board The Lakelands Association of REALTORS®
Property Description
Location
Province ON
Rooms
Extra Room 1 Second level 9'11'' x 9'6'' Bedroom
Extra Room 2 Second level 10'6'' x 10'0'' Bedroom
Extra Room 3 Second level 14'5'' x 10'6'' Primary Bedroom
Extra Room 4 Second level 7'7'' x 7'4'' 4pc Bathroom
Extra Room 5 Basement 7'6'' x 6'2'' Workshop
Extra Room 6 Basement 11'9'' x 11'0'' Storage
Interior
Heating Forced air,
Cooling Central air conditioning
Exterior
Garage Yes
Community Features School Bus
Waterfront No
View Y/N No
Total Parking Spaces 2
Private Pool No
Building
Story 2
Sewer Municipal sewage system
Architectural Style 2 Level
Others
Ownership Freehold

"My job is to find and attract mastery-based agents to the office, protect the culture, and make sure everyone is happy! "







