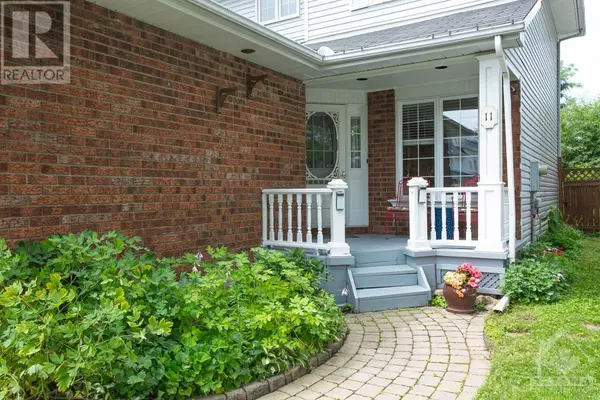
3 Beds
3 Baths
3 Beds
3 Baths
Key Details
Property Type Single Family Home
Sub Type Freehold
Listing Status Active
Purchase Type For Sale
Subdivision Longfields
MLS® Listing ID 1403232
Bedrooms 3
Half Baths 1
Originating Board Ottawa Real Estate Board
Year Built 1993
Property Description
Location
Province ON
Rooms
Extra Room 1 Second level 11'4\" x 9'11\" Bedroom
Extra Room 2 Second level 10'0\" x 9'9\" Bedroom
Extra Room 3 Second level 12'2\" x 5'8\" 4pc Bathroom
Extra Room 4 Second level 16'3\" x 16'0\" Primary Bedroom
Extra Room 5 Second level 8'8\" x 5'1\" 4pc Ensuite bath
Extra Room 6 Main level 11'10\" x 10'4\" Living room
Interior
Heating Forced air
Cooling Central air conditioning
Flooring Hardwood, Laminate, Ceramic
Fireplaces Number 1
Exterior
Garage Yes
Waterfront No
View Y/N No
Total Parking Spaces 4
Private Pool No
Building
Story 2
Sewer Municipal sewage system
Others
Ownership Freehold

"My job is to find and attract mastery-based agents to the office, protect the culture, and make sure everyone is happy! "







