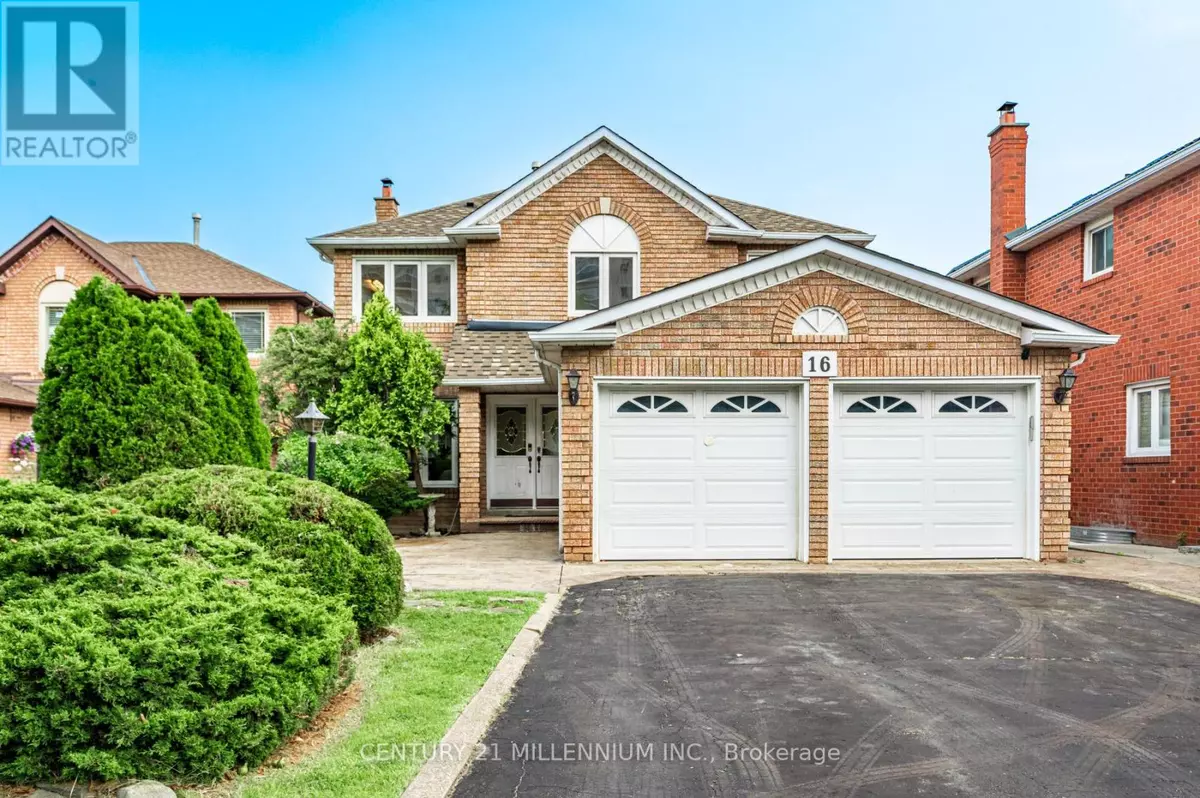
5 Beds
4 Baths
1,999 SqFt
5 Beds
4 Baths
1,999 SqFt
Key Details
Property Type Single Family Home
Sub Type Freehold
Listing Status Active
Purchase Type For Sale
Square Footage 1,999 sqft
Price per Sqft $599
Subdivision Fletcher'S Creek South
MLS® Listing ID W9053180
Bedrooms 5
Half Baths 1
Originating Board Toronto Regional Real Estate Board
Property Description
Location
Province ON
Rooms
Extra Room 1 Second level 4.59 m X 3 m Primary Bedroom
Extra Room 2 Second level 3.66 m X 2 m Bedroom 2
Extra Room 3 Second level 3.2 m X 3 m Bedroom 3
Extra Room 4 Second level 3.06 m X 3.06 m Bedroom 4
Extra Room 5 Basement 4.27 m X 3.04 m Bedroom
Extra Room 6 Basement 3.97 m X 3 m Kitchen
Interior
Heating Forced air
Cooling Central air conditioning
Flooring Carpeted, Ceramic, Hardwood
Exterior
Garage Yes
Fence Fenced yard
Community Features School Bus
Waterfront No
View Y/N No
Total Parking Spaces 8
Private Pool No
Building
Story 2
Sewer Sanitary sewer
Others
Ownership Freehold

"My job is to find and attract mastery-based agents to the office, protect the culture, and make sure everyone is happy! "







