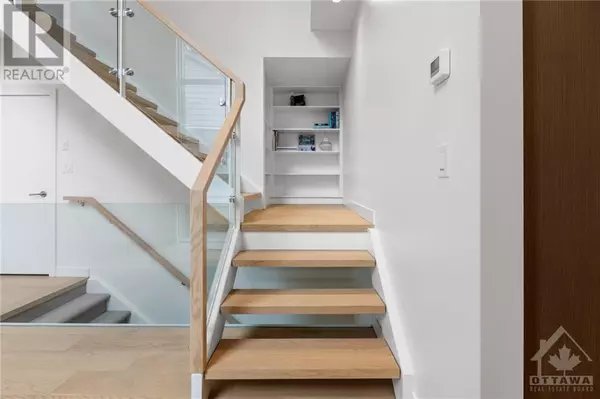
4 Beds
4 Baths
4 Beds
4 Baths
Key Details
Property Type Single Family Home
Sub Type Freehold
Listing Status Active
Purchase Type For Sale
Subdivision Westboro/Hampton Park
MLS® Listing ID 1404801
Bedrooms 4
Half Baths 1
Originating Board Ottawa Real Estate Board
Year Built 2022
Property Description
Location
Province ON
Rooms
Extra Room 1 Second level 14'11\" x 12'5\" Bedroom
Extra Room 2 Second level 10'10\" x 9'11\" Bedroom
Extra Room 3 Second level Measurements not available Full bathroom
Extra Room 4 Second level 15'11\" x 14'11\" Primary Bedroom
Extra Room 5 Second level Measurements not available 4pc Ensuite bath
Extra Room 6 Lower level 20'8\" x 14'6\" Recreation room
Interior
Heating Forced air
Cooling Central air conditioning
Flooring Wall-to-wall carpet, Hardwood, Ceramic
Exterior
Garage Yes
Fence Fenced yard
Waterfront No
View Y/N No
Total Parking Spaces 2
Private Pool No
Building
Story 2
Sewer Municipal sewage system
Others
Ownership Freehold

"My job is to find and attract mastery-based agents to the office, protect the culture, and make sure everyone is happy! "







