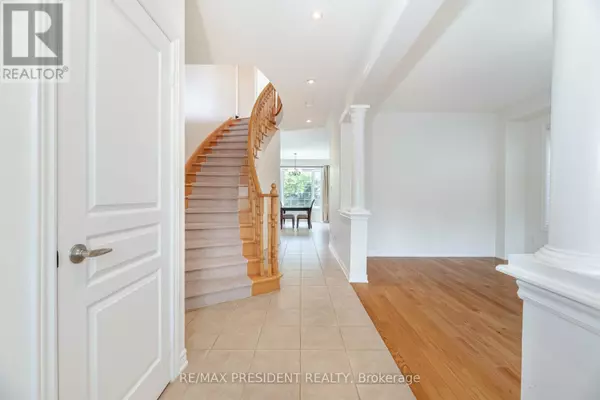
4 Beds
3 Baths
4 Beds
3 Baths
Key Details
Property Type Single Family Home
Sub Type Freehold
Listing Status Active
Purchase Type For Sale
Subdivision Sandringham-Wellington
MLS® Listing ID W9235189
Bedrooms 4
Half Baths 1
Originating Board Toronto Regional Real Estate Board
Property Description
Location
Province ON
Rooms
Extra Room 1 Second level 3.2 m X 1.2 m Laundry room
Extra Room 2 Second level 5.15 m X 3.63 m Primary Bedroom
Extra Room 3 Second level 3.63 m X 3.38 m Sitting room
Extra Room 4 Second level 3.2 m X 3.01 m Bedroom 2
Extra Room 5 Second level 5.12 m X 3.01 m Bedroom 3
Extra Room 6 Second level 4 m X 3.01 m Bedroom 4
Interior
Heating Forced air
Cooling Central air conditioning
Flooring Hardwood, Ceramic
Exterior
Garage Yes
Waterfront No
View Y/N No
Total Parking Spaces 4
Private Pool No
Building
Story 2
Sewer Sanitary sewer
Others
Ownership Freehold

"My job is to find and attract mastery-based agents to the office, protect the culture, and make sure everyone is happy! "







