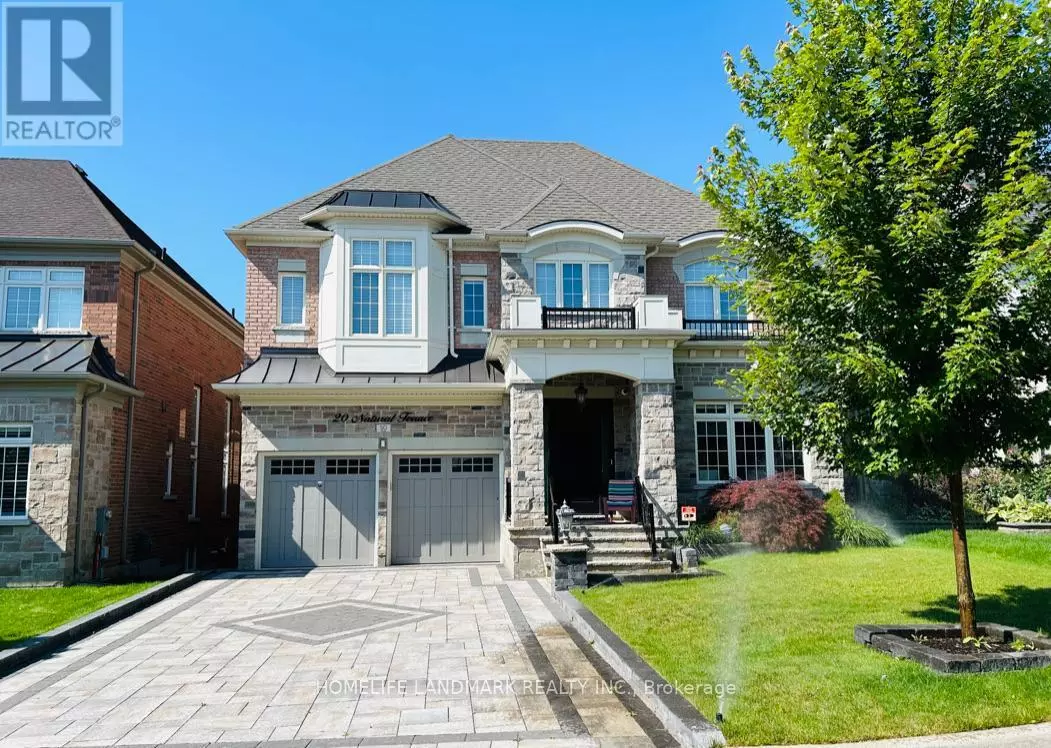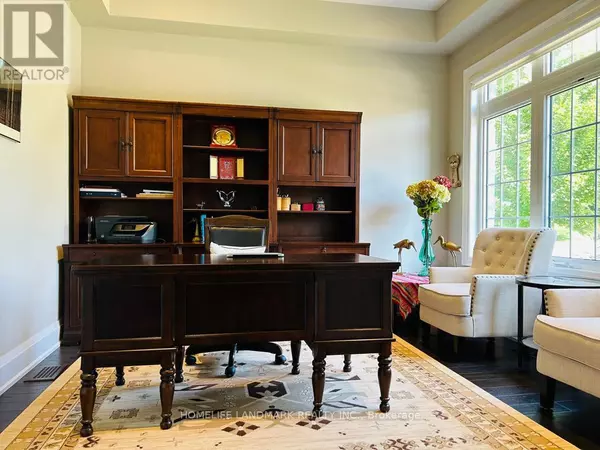
5 Beds
6 Baths
3,499 SqFt
5 Beds
6 Baths
3,499 SqFt
Key Details
Property Type Single Family Home
Sub Type Freehold
Listing Status Active
Purchase Type For Sale
Square Footage 3,499 sqft
Price per Sqft $1,028
Subdivision Credit Valley
MLS® Listing ID W9236774
Bedrooms 5
Half Baths 1
Originating Board Toronto Regional Real Estate Board
Property Description
Location
Province ON
Rooms
Extra Room 1 Second level 3.79 m X 4.45 m Bedroom 4
Extra Room 2 Second level 3.36 m X 5.64 m Living room
Extra Room 3 Second level 5.36 m X 5.1 m Primary Bedroom
Extra Room 4 Second level 3.87 m X 4.67 m Bedroom 2
Extra Room 5 Second level 4.45 m X 4.27 m Bedroom 3
Extra Room 6 Basement 5.18 m X 4.88 m Recreational, Games room
Interior
Heating Forced air
Cooling Central air conditioning
Flooring Hardwood
Fireplaces Number 2
Exterior
Garage Yes
Waterfront No
View Y/N No
Total Parking Spaces 7
Private Pool No
Building
Story 2
Sewer Sanitary sewer
Others
Ownership Freehold

"My job is to find and attract mastery-based agents to the office, protect the culture, and make sure everyone is happy! "







