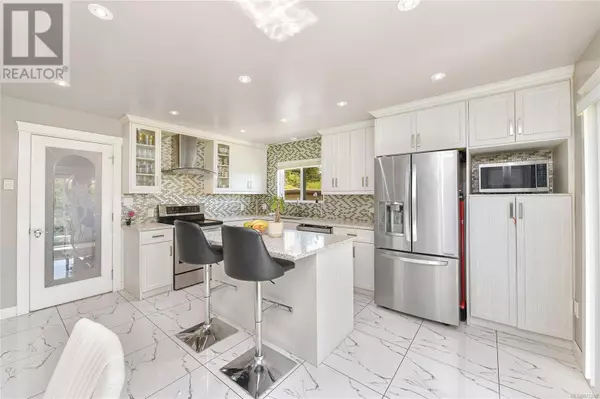
6 Beds
4 Baths
4,300 SqFt
6 Beds
4 Baths
4,300 SqFt
Key Details
Property Type Single Family Home
Sub Type Freehold
Listing Status Active
Purchase Type For Sale
Square Footage 4,300 sqft
Price per Sqft $301
Subdivision Northridge
MLS® Listing ID 972248
Bedrooms 6
Originating Board Victoria Real Estate Board
Year Built 1983
Lot Size 7,600 Sqft
Acres 7600.0
Property Description
Location
Province BC
Zoning Residential
Rooms
Extra Room 1 Lower level 14'8 x 11'5 Kitchen
Extra Room 2 Lower level 17'8 x 9'6 Patio
Extra Room 3 Lower level 19'6 x 8'6 Patio
Extra Room 4 Lower level 11'4 x 5'7 Bathroom
Extra Room 5 Lower level 11'5 x 11'1 Bedroom
Extra Room 6 Lower level 12'4 x 11'4 Bedroom
Interior
Heating Baseboard heaters, Hot Water
Cooling None
Fireplaces Number 1
Exterior
Garage No
Waterfront No
View Y/N No
Total Parking Spaces 4
Private Pool No
Others
Ownership Freehold

"My job is to find and attract mastery-based agents to the office, protect the culture, and make sure everyone is happy! "







