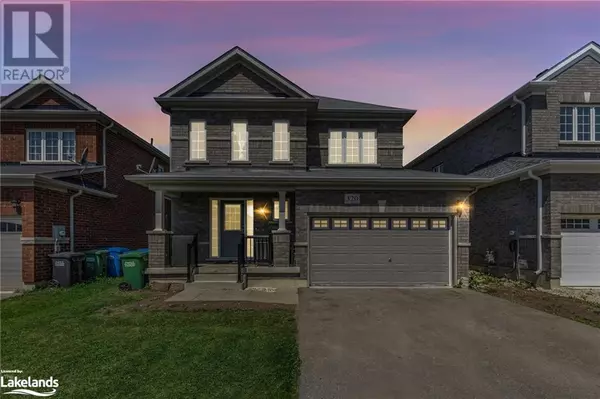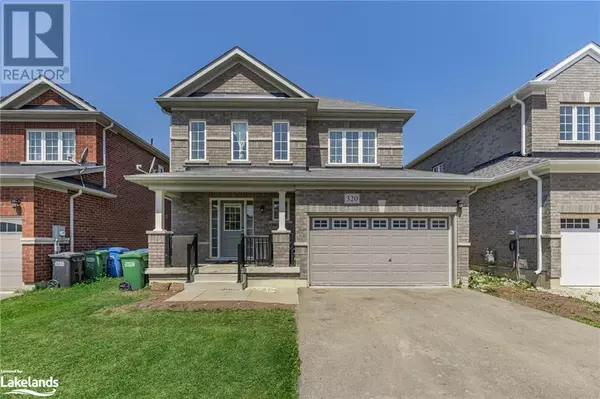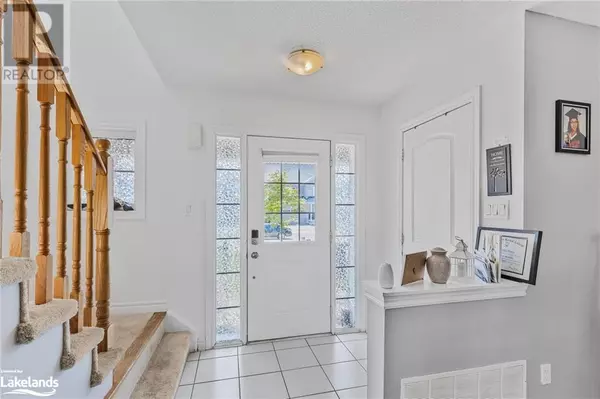
3 Beds
3 Baths
2,154 SqFt
3 Beds
3 Baths
2,154 SqFt
Key Details
Property Type Single Family Home
Sub Type Freehold
Listing Status Active
Purchase Type For Sale
Square Footage 2,154 sqft
Price per Sqft $315
Subdivision Southgate
MLS® Listing ID 40628860
Style 2 Level
Bedrooms 3
Half Baths 1
Originating Board OnePoint - The Lakelands
Year Built 2017
Lot Size 5,357 Sqft
Acres 5357.88
Property Description
Location
Province ON
Rooms
Extra Room 1 Second level Measurements not available 4pc Bathroom
Extra Room 2 Second level 14'5'' x 9'4'' Bedroom
Extra Room 3 Second level 14'7'' x 11'5'' Bedroom
Extra Room 4 Second level Measurements not available 4pc Bathroom
Extra Room 5 Second level 15'6'' x 16'7'' Primary Bedroom
Extra Room 6 Basement 14'8'' x 12'6'' Laundry room
Interior
Heating Forced air,
Cooling Central air conditioning
Exterior
Garage Yes
Community Features Quiet Area, Community Centre, School Bus
Waterfront No
View Y/N No
Total Parking Spaces 6
Private Pool No
Building
Story 2
Sewer Municipal sewage system
Architectural Style 2 Level
Others
Ownership Freehold

"My job is to find and attract mastery-based agents to the office, protect the culture, and make sure everyone is happy! "







