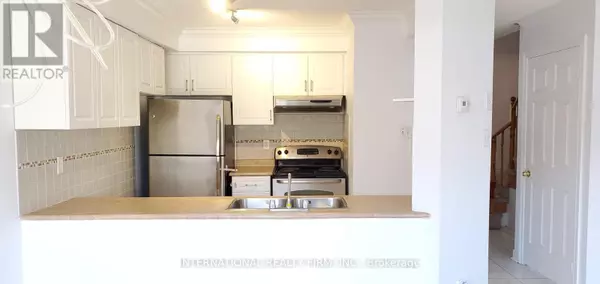
4 Beds
4 Baths
1,499 SqFt
4 Beds
4 Baths
1,499 SqFt
Key Details
Property Type Single Family Home
Sub Type Freehold
Listing Status Active
Purchase Type For Sale
Square Footage 1,499 sqft
Price per Sqft $666
Subdivision Churchill Meadows
MLS® Listing ID W9239687
Bedrooms 4
Half Baths 1
Originating Board Toronto Regional Real Estate Board
Property Description
Location
Province ON
Rooms
Extra Room 1 Second level 4.71 m X 3.49 m Primary Bedroom
Extra Room 2 Second level 4.12 m X 2.73 m Bedroom 2
Extra Room 3 Second level 3.66 m X 2.71 m Bedroom 3
Extra Room 4 Basement 2.8 m X 2.48 m Bedroom 4
Extra Room 5 Basement 4.72 m X 3.05 m Living room
Extra Room 6 Basement 2.13 m X 1.83 m Kitchen
Interior
Heating Forced air
Cooling Central air conditioning
Flooring Laminate, Carpeted, Ceramic
Exterior
Garage Yes
Waterfront No
View Y/N No
Total Parking Spaces 3
Private Pool No
Building
Story 2
Sewer Sanitary sewer
Others
Ownership Freehold

"My job is to find and attract mastery-based agents to the office, protect the culture, and make sure everyone is happy! "







