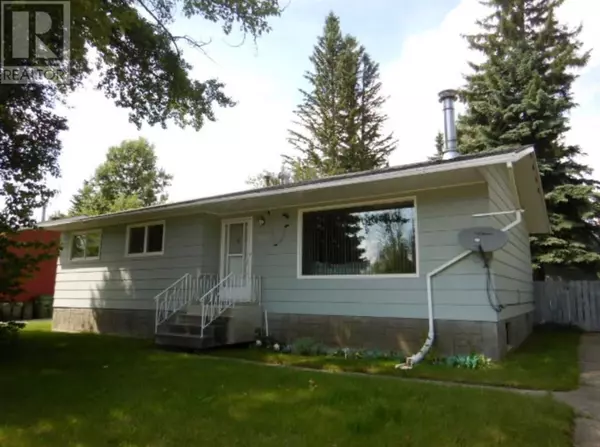
4 Beds
3 Baths
1,012 SqFt
4 Beds
3 Baths
1,012 SqFt
Key Details
Property Type Single Family Home
Sub Type Freehold
Listing Status Active
Purchase Type For Sale
Square Footage 1,012 sqft
Price per Sqft $306
Subdivision Edson
MLS® Listing ID A2155030
Style Bungalow
Bedrooms 4
Half Baths 1
Originating Board Alberta West REALTORS® Association
Year Built 1971
Lot Size 7,001 Sqft
Acres 7001.278
Property Description
Location
Province AB
Rooms
Extra Room 1 Basement 14.42 Ft x 10.75 Ft Bedroom
Extra Room 2 Basement Measurements not available 3pc Bathroom
Extra Room 3 Main level 10.00 Ft x 9.17 Ft Bedroom
Extra Room 4 Main level 10.00 Ft x 9.17 Ft Bedroom
Extra Room 5 Main level 11.50 Ft x 10.08 Ft Bedroom
Extra Room 6 Main level Measurements not available 3pc Bathroom
Interior
Heating Forced air
Cooling None
Flooring Laminate
Exterior
Garage Yes
Garage Spaces 2.0
Garage Description 2
Fence Fence
Waterfront No
View Y/N No
Total Parking Spaces 4
Private Pool No
Building
Story 1
Architectural Style Bungalow
Others
Ownership Freehold

"My job is to find and attract mastery-based agents to the office, protect the culture, and make sure everyone is happy! "







