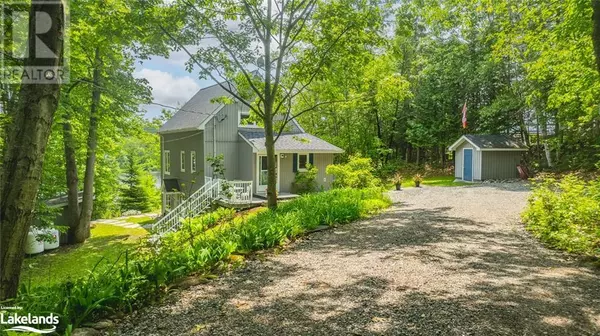
3 Beds
3 Baths
1,438 SqFt
3 Beds
3 Baths
1,438 SqFt
Key Details
Property Type Single Family Home
Sub Type Freehold
Listing Status Active
Purchase Type For Sale
Square Footage 1,438 sqft
Price per Sqft $973
Subdivision Minden
MLS® Listing ID 40629873
Bedrooms 3
Half Baths 1
Originating Board OnePoint - The Lakelands
Year Built 1989
Lot Size 0.770 Acres
Acres 33541.2
Property Description
Location
Province ON
Lake Name Kashagawigamog Lake
Rooms
Extra Room 1 Second level Measurements not available 4pc Bathroom
Extra Room 2 Second level 14'0'' x 17'6'' Primary Bedroom
Extra Room 3 Lower level Measurements not available 4pc Bathroom
Extra Room 4 Lower level 5'0'' x 6'0'' Laundry room
Extra Room 5 Lower level 11'0'' x 19'0'' Recreation room
Extra Room 6 Lower level 12'0'' x 13'6'' Bedroom
Interior
Heating Baseboard heaters, ,
Cooling None
Exterior
Garage Yes
Community Features Quiet Area, Community Centre
Waterfront Yes
View Y/N Yes
View Lake view
Total Parking Spaces 12
Private Pool No
Building
Lot Description Landscaped
Story 1.5
Sewer Septic System
Water Kashagawigamog Lake
Others
Ownership Freehold

"My job is to find and attract mastery-based agents to the office, protect the culture, and make sure everyone is happy! "







