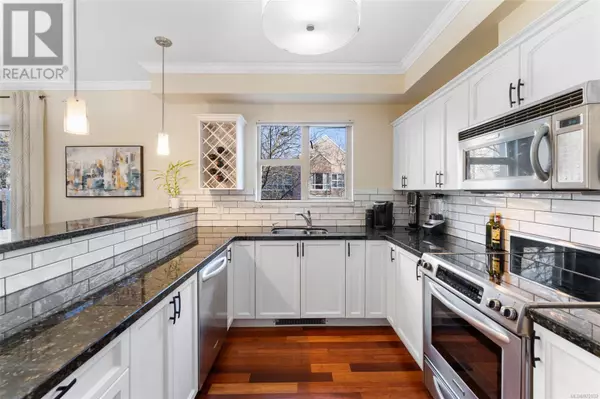
2 Beds
1 Bath
905 SqFt
2 Beds
1 Bath
905 SqFt
Key Details
Property Type Condo
Sub Type Strata
Listing Status Active
Purchase Type For Sale
Square Footage 905 sqft
Price per Sqft $635
Subdivision Dimore At Tuscany Village
MLS® Listing ID 972032
Style Other
Bedrooms 2
Condo Fees $506/mo
Originating Board Victoria Real Estate Board
Year Built 2007
Lot Size 896 Sqft
Acres 896.0
Property Description
Location
Province BC
Zoning Residential
Rooms
Extra Room 1 Main level 4-Piece Bathroom
Extra Room 2 Main level 8'8 x 1'1 Balcony
Extra Room 3 Main level 16'0 x 10'4 Primary Bedroom
Extra Room 4 Main level 12'1 x 7'9 Bedroom
Extra Room 5 Main level 12'6 x 10'10 Living room
Extra Room 6 Main level 7'9 x 10'10 Eating area
Interior
Heating Baseboard heaters,
Cooling None
Fireplaces Number 1
Exterior
Garage No
Community Features Pets Allowed With Restrictions, Family Oriented
Waterfront No
View Y/N No
Total Parking Spaces 1
Private Pool No
Building
Architectural Style Other
Others
Ownership Strata
Acceptable Financing Monthly
Listing Terms Monthly

"My job is to find and attract mastery-based agents to the office, protect the culture, and make sure everyone is happy! "







