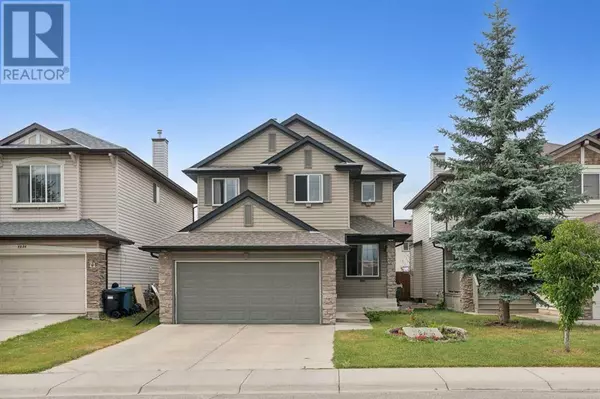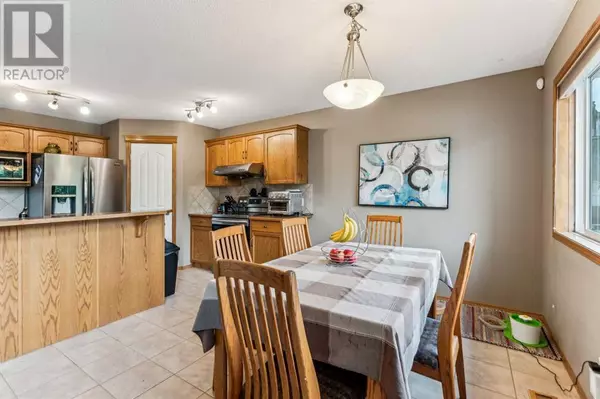
4 Beds
4 Baths
1,971 SqFt
4 Beds
4 Baths
1,971 SqFt
Key Details
Property Type Single Family Home
Sub Type Freehold
Listing Status Active
Purchase Type For Sale
Square Footage 1,971 sqft
Price per Sqft $367
Subdivision Evergreen
MLS® Listing ID A2156159
Bedrooms 4
Half Baths 1
Originating Board Calgary Real Estate Board
Year Built 2003
Lot Size 3,971 Sqft
Acres 3971.883
Property Description
Location
Province AB
Rooms
Extra Room 1 Basement 12.42 Ft x 11.33 Ft Bedroom
Extra Room 2 Basement 25.92 Ft x 21.58 Ft Recreational, Games room
Extra Room 3 Basement 12.08 Ft x 6.17 Ft Office
Extra Room 4 Basement 9.25 Ft x 4.92 Ft 3pc Bathroom
Extra Room 5 Main level 12.17 Ft x 8.00 Ft Kitchen
Extra Room 6 Main level 17.83 Ft x 13.92 Ft Living room
Interior
Heating Forced air,
Cooling None
Flooring Carpeted, Tile, Vinyl
Fireplaces Number 1
Exterior
Garage Yes
Garage Spaces 2.0
Garage Description 2
Fence Fence
Waterfront No
View Y/N No
Total Parking Spaces 4
Private Pool No
Building
Lot Description Landscaped
Story 2
Others
Ownership Freehold

"My job is to find and attract mastery-based agents to the office, protect the culture, and make sure everyone is happy! "







