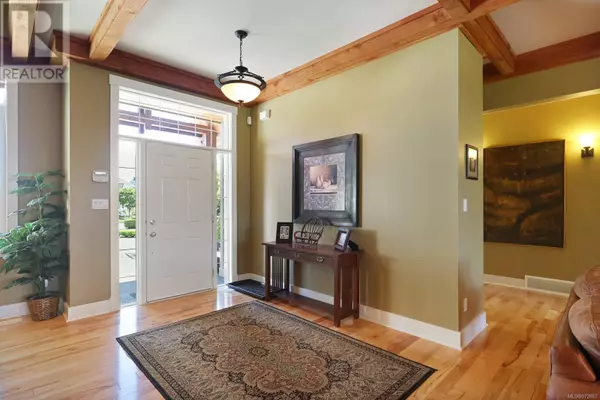
3 Beds
4 Baths
2,857 SqFt
3 Beds
4 Baths
2,857 SqFt
Key Details
Property Type Single Family Home
Sub Type Freehold
Listing Status Active
Purchase Type For Sale
Square Footage 2,857 sqft
Price per Sqft $507
Subdivision Crown Isle
MLS® Listing ID 972867
Style Westcoast
Bedrooms 3
Originating Board Vancouver Island Real Estate Board
Year Built 2004
Lot Size 10,890 Sqft
Acres 10890.0
Property Description
Location
Province BC
Zoning Other
Rooms
Extra Room 1 Second level 8'2 x 5'1 Laundry room
Extra Room 2 Second level 27'9 x 16'5 Bonus Room
Extra Room 3 Second level 8'4 x 7'7 Bathroom
Extra Room 4 Main level 5'6 x 5'6 Bathroom
Extra Room 5 Main level 8'2 x 8'2 Bathroom
Extra Room 6 Main level Measurements not available x 12 ft Bedroom
Interior
Heating Heat Pump,
Cooling Fully air conditioned
Fireplaces Number 1
Exterior
Garage No
Waterfront No
View Y/N No
Total Parking Spaces 5
Private Pool No
Building
Architectural Style Westcoast
Others
Ownership Freehold

"My job is to find and attract mastery-based agents to the office, protect the culture, and make sure everyone is happy! "







