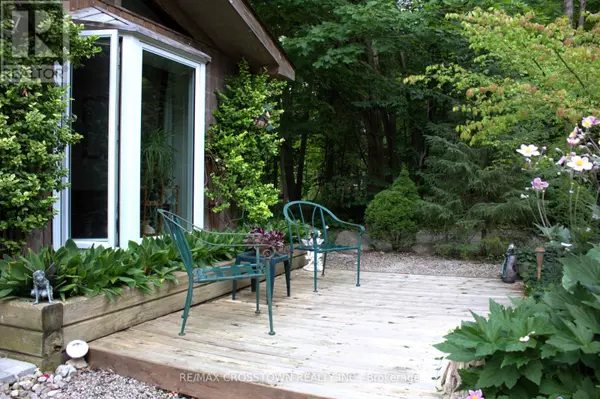
3 Beds
1 Bath
1,099 SqFt
3 Beds
1 Bath
1,099 SqFt
Key Details
Property Type Single Family Home
Sub Type Freehold
Listing Status Active
Purchase Type For Sale
Square Footage 1,099 sqft
Price per Sqft $718
Subdivision Rural Innisfil
MLS® Listing ID N9246955
Style Bungalow
Bedrooms 3
Originating Board Toronto Regional Real Estate Board
Property Description
Location
Province ON
Rooms
Extra Room 1 Main level 3.96 m X 3.35 m Kitchen
Extra Room 2 Main level 3.96 m X 3.35 m Eating area
Extra Room 3 Main level 4.45 m X 3.84 m Living room
Extra Room 4 Main level 3.47 m X 3.35 m Primary Bedroom
Extra Room 5 Main level 3.65 m X 3.59 m Bedroom 2
Extra Room 6 Main level 3.65 m X 3.59 m Bedroom 3
Interior
Heating Forced air
Flooring Laminate, Carpeted
Fireplaces Number 1
Exterior
Garage No
Fence Fenced yard
Waterfront No
View Y/N No
Total Parking Spaces 4
Private Pool No
Building
Story 1
Sewer Septic System
Architectural Style Bungalow
Others
Ownership Freehold

"My job is to find and attract mastery-based agents to the office, protect the culture, and make sure everyone is happy! "







