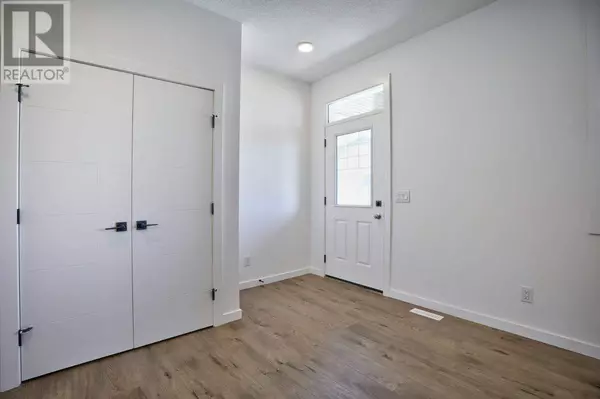
3 Beds
3 Baths
1,755 SqFt
3 Beds
3 Baths
1,755 SqFt
Key Details
Property Type Single Family Home
Sub Type Freehold
Listing Status Active
Purchase Type For Sale
Square Footage 1,755 sqft
Price per Sqft $352
Subdivision Legacy
MLS® Listing ID A2155621
Bedrooms 3
Half Baths 1
Originating Board Calgary Real Estate Board
Lot Size 2,753 Sqft
Acres 2753.4082
Property Description
Location
Province AB
Rooms
Extra Room 1 Second level 12.50 Ft x 13.00 Ft Primary Bedroom
Extra Room 2 Second level 10.00 Ft x 9.67 Ft Bedroom
Extra Room 3 Second level 11.00 Ft x 9.00 Ft Bedroom
Extra Room 4 Second level 8.25 Ft x 4.92 Ft 4pc Bathroom
Extra Room 5 Second level 11.58 Ft x 8.25 Ft 5pc Bathroom
Extra Room 6 Second level 6.42 Ft x 5.50 Ft Laundry room
Interior
Heating Forced air, Other,
Cooling None
Flooring Carpeted, Vinyl, Vinyl Plank
Fireplaces Number 1
Exterior
Garage No
Fence Not fenced
Waterfront No
View Y/N No
Total Parking Spaces 2
Private Pool No
Building
Story 2
Others
Ownership Freehold

"My job is to find and attract mastery-based agents to the office, protect the culture, and make sure everyone is happy! "







