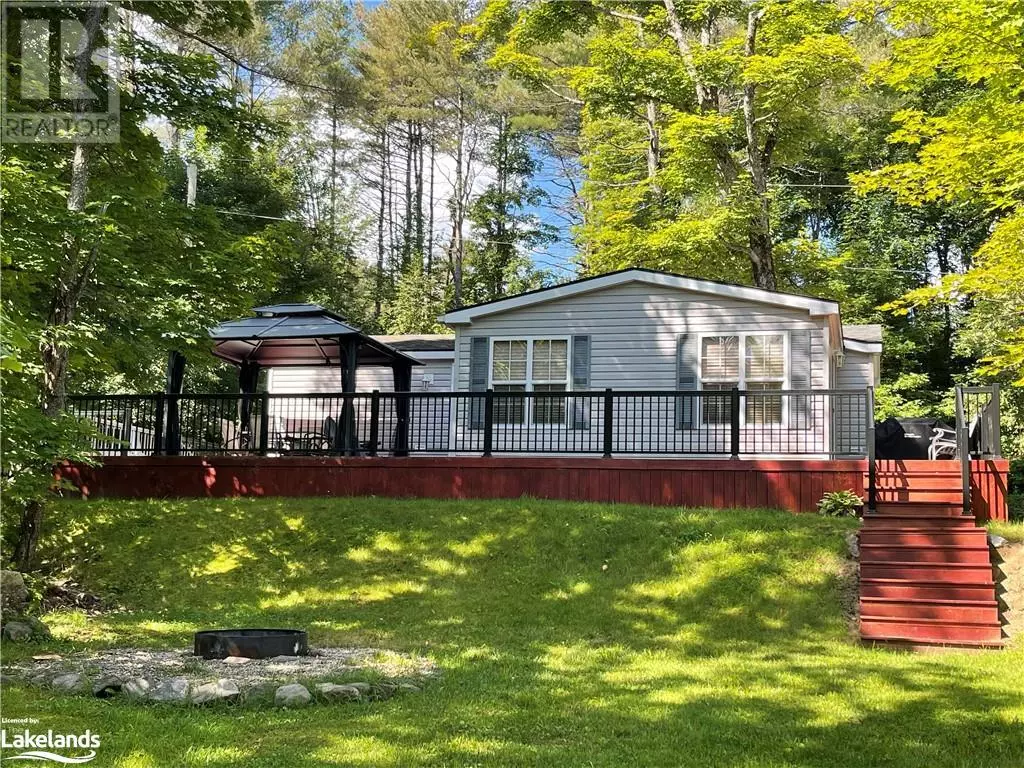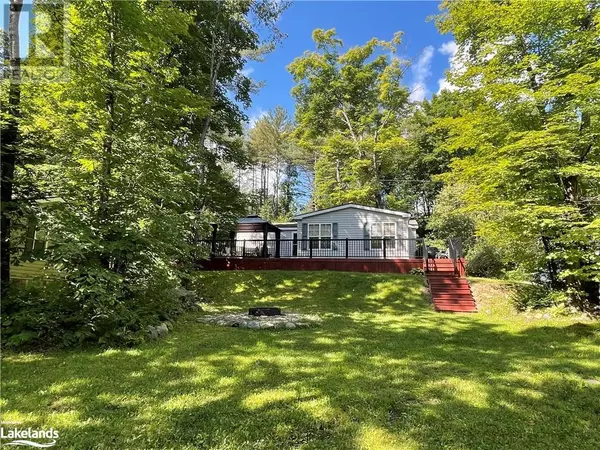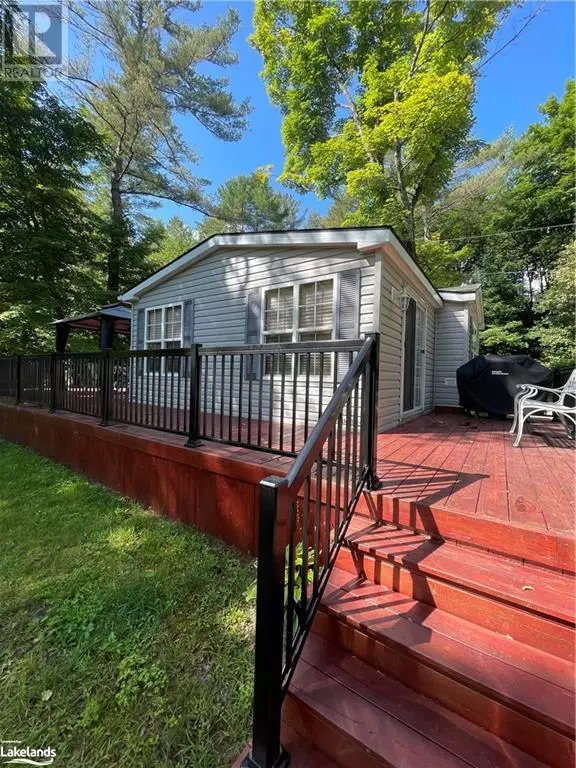
2 Beds
1 Bath
684 SqFt
2 Beds
1 Bath
684 SqFt
Key Details
Property Type Single Family Home
Sub Type Leasehold
Listing Status Active
Purchase Type For Sale
Square Footage 684 sqft
Price per Sqft $176
Subdivision Bracebridge
MLS® Listing ID 40632069
Style Mobile Home
Bedrooms 2
Originating Board The Lakelands Association of REALTORS®
Year Built 2013
Property Description
Location
Province ON
Lake Name Bonnie Lake
Rooms
Extra Room 1 Main level 6'6'' x 4'6'' 4pc Bathroom
Extra Room 2 Main level 6'6'' x 6'6'' Bedroom
Extra Room 3 Main level 9'3'' x 11'0'' Bedroom
Extra Room 4 Main level 11'8'' x 16'9'' Kitchen
Extra Room 5 Main level 17'8'' x 11'8'' Living room
Interior
Heating Forced air,
Cooling Central air conditioning
Exterior
Garage No
Waterfront Yes
View Y/N Yes
View No Water View
Total Parking Spaces 2
Private Pool No
Building
Story 1
Sewer Septic System
Water Bonnie Lake
Architectural Style Mobile Home
Others
Ownership Leasehold

"My job is to find and attract mastery-based agents to the office, protect the culture, and make sure everyone is happy! "







