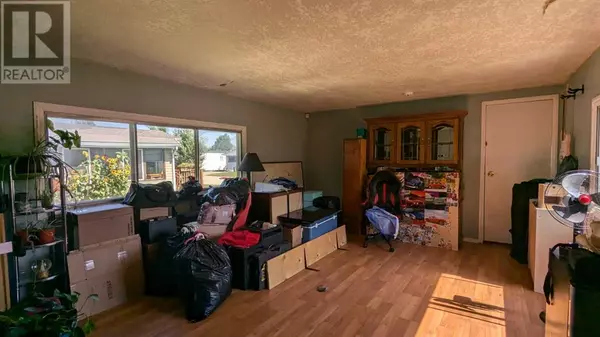
3 Beds
2 Baths
1,259 SqFt
3 Beds
2 Baths
1,259 SqFt
Key Details
Property Type Single Family Home
Listing Status Active
Purchase Type For Sale
Square Footage 1,259 sqft
Price per Sqft $43
Subdivision Parkland Trailer Park
MLS® Listing ID A2157334
Style Mobile Home
Bedrooms 3
Half Baths 1
Originating Board Central Alberta REALTORS® Association
Year Built 1976
Property Description
Location
Province AB
Rooms
Extra Room 1 Main level 19.33 Ft x 13.33 Ft Living room
Extra Room 2 Main level Measurements not available 4pc Bathroom
Extra Room 3 Main level Measurements not available 2pc Bathroom
Extra Room 4 Main level 24.42 Ft x 11.17 Ft Primary Bedroom
Extra Room 5 Main level 9.17 Ft x 13.17 Ft Bedroom
Extra Room 6 Main level 11.58 Ft x 11.75 Ft Bedroom
Interior
Heating Forced air,
Flooring Linoleum, Other
Fireplaces Number 1
Exterior
Garage No
Community Features Pets Allowed With Restrictions
Waterfront No
View Y/N No
Total Parking Spaces 2
Private Pool No
Building
Story 1
Architectural Style Mobile Home

"My job is to find and attract mastery-based agents to the office, protect the culture, and make sure everyone is happy! "







