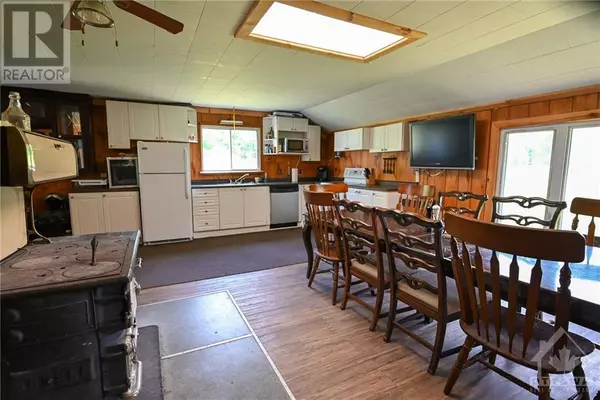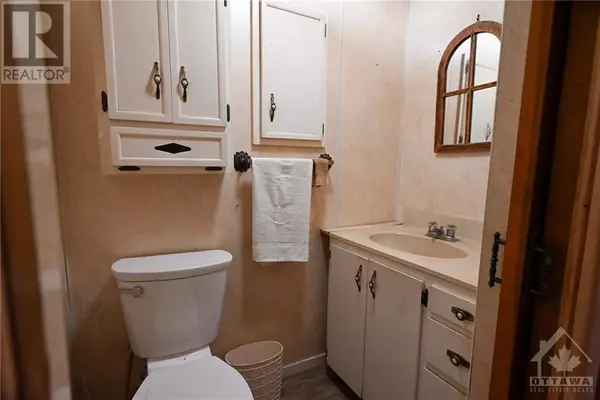
4 Beds
2 Baths
5 Acres Lot
4 Beds
2 Baths
5 Acres Lot
Key Details
Property Type Single Family Home
Sub Type Freehold
Listing Status Active
Purchase Type For Sale
Subdivision Ompah
MLS® Listing ID 1407200
Bedrooms 4
Half Baths 1
Originating Board Ottawa Real Estate Board
Lot Size 5.000 Acres
Acres 217800.0
Property Description
Location
Province ON
Rooms
Extra Room 1 Second level 9'7\" x 17'4\" Bedroom
Extra Room 2 Second level 14'6\" x 10'7\" Bedroom
Extra Room 3 Second level 15'7\" x 11'10\" Bedroom
Extra Room 4 Second level 6'9\" x 5'0\" Full bathroom
Extra Room 5 Main level 12'0\" x 15'0\" Kitchen
Extra Room 6 Main level 12'0\" x 15'0\" Dining room
Interior
Heating Other
Cooling None
Flooring Laminate
Exterior
Garage Yes
Waterfront No
View Y/N No
Total Parking Spaces 10
Private Pool No
Building
Story 2
Others
Ownership Freehold

"My job is to find and attract mastery-based agents to the office, protect the culture, and make sure everyone is happy! "







