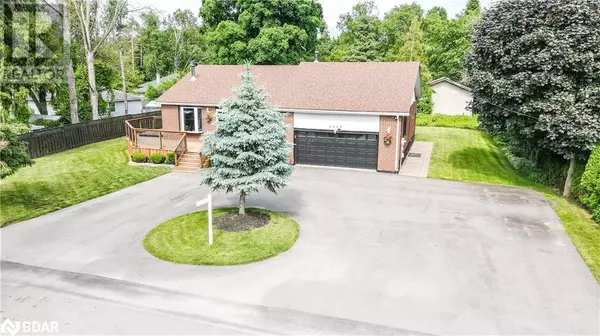
4 Beds
2 Baths
1,833 SqFt
4 Beds
2 Baths
1,833 SqFt
Key Details
Property Type Single Family Home
Sub Type Freehold
Listing Status Active
Purchase Type For Sale
Square Footage 1,833 sqft
Price per Sqft $436
Subdivision In35 - Big Bay Point
MLS® Listing ID 40634440
Style Raised bungalow
Bedrooms 4
Originating Board Barrie & District Association of REALTORS® Inc.
Lot Size 0.277 Acres
Acres 12066.12
Property Description
Location
Province ON
Lake Name Lake Simcoe
Rooms
Extra Room 1 Lower level Measurements not available 3pc Bathroom
Extra Room 2 Lower level 11'6'' x 15'11'' Bedroom
Extra Room 3 Lower level 14'1'' x 21'4'' Recreation room
Extra Room 4 Main level Measurements not available Laundry room
Extra Room 5 Main level Measurements not available 4pc Bathroom
Extra Room 6 Main level 10'12'' x 11'12'' Bedroom
Interior
Heating Forced air,
Cooling Central air conditioning
Exterior
Garage Yes
Waterfront Yes
View Y/N Yes
View No Water View
Total Parking Spaces 8
Private Pool No
Building
Lot Description Landscaped
Story 1
Sewer Septic System
Water Lake Simcoe
Architectural Style Raised bungalow
Others
Ownership Freehold

"My job is to find and attract mastery-based agents to the office, protect the culture, and make sure everyone is happy! "







